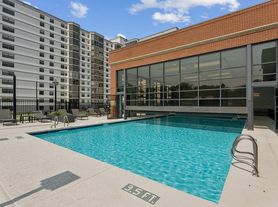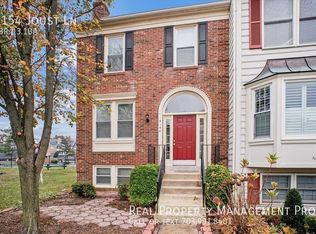Located in Prime Belle Haven! "The Honeymoon Cottage" was commissioned by the namesake to the Admiral Tilp boat. The lore allows that Fred Tilp (aka the Mark Twain of the Potomac for his unique story-telling of the history of the Potomac River) had this home built for his bride. The current owners have carefully preserved this distinctive 1939 beauty. The mid-century St. Charles stainless steel kitchen was and is cool before stainless was trendy! Updated with a SubZero refrigerator, and dishwasher this eat-in space will please a purist. The charming side porch is adjacent. The gracious living room with its wood-burning fireplace is the hub of the home and opens to the oversized screened porch and patio. Overlooking the magnificent garden is this private oasis. Further on the main floor is the dining room, and a paneled study with powder room adjacent. Upstairs are two large bedroms with two marble bathrooms. The lower level features another great office, family room or overflow space with wood burning fireplace, full bath and separate laundry. The former garage (walk-out level) cannot be accessed by cars however it now makes great storage space with shelving. Leaded glass windows, an oak carved bannister and cypress trimmed windows are some of the features that define this quality craftsmanship of the past. Year-round views of the Capitol building complete this distinctive home. Easy access to DCA, Old Town Alexandria, Amazon's HQ 2 and all that Washington, DC has to offer!
House for rent
$5,250/mo
6045 Edgewood Ter, Alexandria, VA 22307
2beds
1,730sqft
Price may not include required fees and charges.
Singlefamily
Available now
Cats, dogs OK
Central air, electric, ceiling fan
Has laundry laundry
2 Parking spaces parking
Natural gas, forced air, fireplace
What's special
Oak carved bannisterSeparate laundryCharming side porchLeaded glass windowsCypress trimmed windowsDining roomEat-in space
- 1 day |
- -- |
- -- |
Travel times
Looking to buy when your lease ends?
Consider a first-time homebuyer savings account designed to grow your down payment with up to a 6% match & a competitive APY.
Facts & features
Interior
Bedrooms & bathrooms
- Bedrooms: 2
- Bathrooms: 4
- Full bathrooms: 3
- 1/2 bathrooms: 1
Rooms
- Room types: Dining Room, Family Room
Heating
- Natural Gas, Forced Air, Fireplace
Cooling
- Central Air, Electric, Ceiling Fan
Appliances
- Included: Dishwasher, Disposal, Dryer, Microwave, Oven, Refrigerator, Stove, Washer
- Laundry: Has Laundry, In Unit, Laundry Room, Lower Level
Features
- Breakfast Area, Built-in Features, Ceiling Fan(s), Chair Railings, Crown Molding, Curved Staircase, Eat-in Kitchen, Floor Plan - Traditional, Formal/Separate Dining Room, Kitchen - Table Space, Primary Bath(s), Upgraded Countertops
- Flooring: Carpet
- Has basement: Yes
- Has fireplace: Yes
Interior area
- Total interior livable area: 1,730 sqft
Property
Parking
- Total spaces: 2
- Parking features: Driveway
- Details: Contact manager
Features
- Exterior features: Contact manager
Details
- Parcel number: 083314040013
Construction
Type & style
- Home type: SingleFamily
- Property subtype: SingleFamily
Materials
- Roof: Asphalt
Condition
- Year built: 1939
Utilities & green energy
- Utilities for property: Garbage
Community & HOA
Location
- Region: Alexandria
Financial & listing details
- Lease term: Contact For Details
Price history
| Date | Event | Price |
|---|---|---|
| 11/21/2025 | Listed for rent | $5,250+1%$3/sqft |
Source: Bright MLS #VAFX2280046 | ||
| 11/19/2024 | Listing removed | $5,200$3/sqft |
Source: Bright MLS #VAFX2206240 | ||
| 11/8/2024 | Listed for rent | $5,200$3/sqft |
Source: Bright MLS #VAFX2206240 | ||
| 7/15/2020 | Sold | $975,000-2%$564/sqft |
Source: Public Record | ||
| 6/11/2020 | Listed for sale | $995,000$575/sqft |
Source: McEnearney Associates, Inc. #VAFX1129662 | ||

