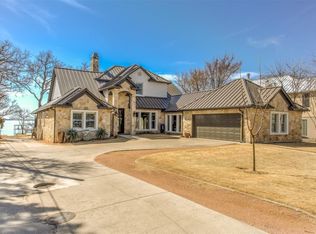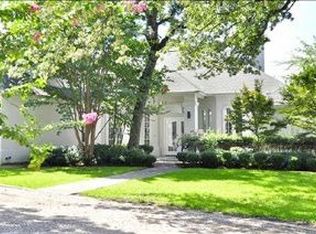Escape to the Lake! Rare opportunity on 2.7 acres at Eagle Mountain Lake, featuring two homes perfect for multi-generational livingjust 35 minutes from Fort Worth. This location offers the perfect balance of privacy and convenience, with a dock and sandy beach ideal for entertaining. Enjoy wide-open lake views and endless outdoor possibilities. 2025-10-29
This property is off market, which means it's not currently listed for sale or rent on Zillow. This may be different from what's available on other websites or public sources.

