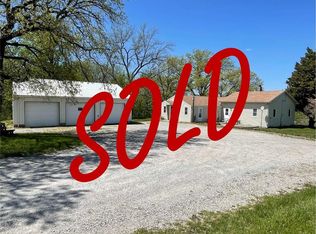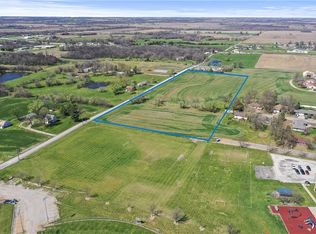Sold
Price Unknown
6045 Runge Rd, Concordia, MO 64020
3beds
2,648sqft
Single Family Residence
Built in 1964
27.84 Acres Lot
$541,400 Zestimate®
$--/sqft
$1,868 Estimated rent
Home value
$541,400
Estimated sales range
Not available
$1,868/mo
Zestimate® history
Loading...
Owner options
Explore your selling options
What's special
Charming Ranch Home Amidst Wildlife and Timber: A Blend of Privacy and Proximity
Nestled on a picturesque blacktop, just a stone's throw away from town, this expansive 28-acre wooded estate is a private retreat that promises serene living with all the conveniences close at hand. The property boasts an abundance of beautiful timber, creating an idyllic and tranquil setting that is simply unmatched.
Location: Privately situated with easy access to town amenities.
Acreage: Approximately 28 wooded acres providing seclusion and calm.
Residence: Spacious and accommodating Ranch-style home.
Bedrooms: Three generously sized bedrooms creating a cozy and inviting ambiance.
Kitchen: Recently updated with contemporary appliances and finishes.
Sunroom: A breathtaking space to unwind and revel in the surrounding natural beauty.
Garage: Ample vehicle storage with a 2-car attached and a 4-car detached garage.
Outbuildings: Perfect for the hobbyist or additional storage needs.
Driveway: Striking asphalt driveway enhancing the property's curb appeal.
Unique Selling Points:
Concordia Oaks: Many of these special trees have been planted on the grounds.
Artwork: Indulge in unique outdoor art that has added an essence of culture.
Privacy Meets Convenience: Tucked away in a private haven while still enjoying proximity to local town life.
Wildlife Haven: Surrounded by nature, this property is home to a variety of wildlife including deer, turkey, and birds.
Versatility: The open floor plan allows for flexible living arrangements, perfect for working from home or hosting guests.
Nature's Embrace Meets Modern Comfort
The undeniable allure of this property lies in its masterful blend of natural tranquility and contemporary living comfort. The Ranch-style home is a sanctuary of ease and sophistication, with large windows that invite the splendor of the outside in. Imagine morning coffees in sunroom or evenings spent with loved ones in the cozy living room.
Zillow last checked: 8 hours ago
Listing updated: August 09, 2024 at 12:14pm
Listing Provided by:
PATTY SCHNAKENBERG 816-716-7400,
Homestead 3 Realty
Bought with:
PATTY SCHNAKENBERG, 1999007569
Homestead 3 Realty
Source: Heartland MLS as distributed by MLS GRID,MLS#: 2472151
Facts & features
Interior
Bedrooms & bathrooms
- Bedrooms: 3
- Bathrooms: 2
- Full bathrooms: 1
- 1/2 bathrooms: 1
Bedroom 1
- Features: Carpet, Ceiling Fan(s)
- Level: Main
- Dimensions: 16.6 x 13.6
Bedroom 2
- Features: Carpet, Ceiling Fan(s)
- Level: Main
- Dimensions: 13.11 x 12.1
Bedroom 3
- Features: Carpet, Ceiling Fan(s)
- Level: Main
- Dimensions: 13.3 x 13
Bathroom 1
- Features: Ceramic Tiles, Shower Over Tub
- Level: Main
- Dimensions: 9.1 x 8
Dining room
- Features: Carpet
- Level: Main
- Dimensions: 13.7 x 11.1
Family room
- Features: Built-in Features, Fireplace, Vinyl
- Level: Basement
- Dimensions: 26.1 x 25
Other
- Features: Carpet
- Level: Main
- Dimensions: 4.1 x 8.1
Kitchen
- Features: Carpet, Ceramic Tiles, Granite Counters, Kitchen Island
- Level: Main
- Dimensions: 23.9 x 9.8
Laundry
- Features: Ceramic Tiles
- Level: Main
- Dimensions: 5.1 x 5.1
Living room
- Features: Carpet, Fireplace
- Level: Main
- Dimensions: 13.3 x 26.4
Other
- Level: Basement
- Dimensions: 6.1 x 6.1
Other
- Features: Carpet
- Level: Main
- Dimensions: 23.7 x 14.4
Recreation room
- Level: Basement
- Dimensions: 37.7 x 33.6
Sun room
- Features: Carpet, Ceiling Fan(s)
- Level: Main
- Dimensions: 17.7 x 14.5
Heating
- Baseboard, Electric
Cooling
- Electric
Appliances
- Included: Cooktop, Dishwasher, Disposal, Refrigerator, Built-In Oven
- Laundry: In Hall, Off The Kitchen
Features
- Ceiling Fan(s), Custom Cabinets, Kitchen Island
- Flooring: Carpet, Ceramic Tile, Vinyl
- Basement: Concrete,Finished,Walk-Up Access
- Number of fireplaces: 2
- Fireplace features: Family Room, Insert, Living Room, Wood Burning
Interior area
- Total structure area: 2,648
- Total interior livable area: 2,648 sqft
- Finished area above ground: 1,848
- Finished area below ground: 800
Property
Parking
- Total spaces: 6
- Parking features: Attached, Detached
- Attached garage spaces: 6
Lot
- Size: 27.84 Acres
- Features: Acreage, Corner Lot, Wooded
Details
- Additional structures: Garage(s), Outbuilding
- Parcel number: 189.0320000020.000
Construction
Type & style
- Home type: SingleFamily
- Property subtype: Single Family Residence
Materials
- Brick/Mortar, Metal Siding
- Roof: Composition
Condition
- Year built: 1964
Utilities & green energy
- Sewer: Lagoon
- Water: Public
Community & neighborhood
Location
- Region: Concordia
- Subdivision: None
HOA & financial
HOA
- Has HOA: No
Other
Other facts
- Listing terms: Cash,Conventional,FHA,USDA Loan,VA Loan
- Ownership: Private
- Road surface type: Paved
Price history
| Date | Event | Price |
|---|---|---|
| 8/1/2024 | Sold | -- |
Source: | ||
| 7/14/2024 | Pending sale | $529,000$200/sqft |
Source: | ||
| 6/11/2024 | Contingent | $529,000$200/sqft |
Source: | ||
| 6/7/2024 | Price change | $529,000-3.6%$200/sqft |
Source: | ||
| 3/20/2024 | Price change | $549,000-3.5%$207/sqft |
Source: | ||
Public tax history
| Year | Property taxes | Tax assessment |
|---|---|---|
| 2025 | $2,526 +12.8% | $39,656 +13.8% |
| 2024 | $2,240 +1.2% | $34,844 |
| 2023 | $2,214 | $34,844 |
Find assessor info on the county website
Neighborhood: 64020
Nearby schools
GreatSchools rating
- 4/10Concordia Elementary SchoolGrades: PK-6Distance: 0.4 mi
- 6/10Concordia High SchoolGrades: 7-12Distance: 1 mi
Get a cash offer in 3 minutes
Find out how much your home could sell for in as little as 3 minutes with a no-obligation cash offer.
Estimated market value$541,400
Get a cash offer in 3 minutes
Find out how much your home could sell for in as little as 3 minutes with a no-obligation cash offer.
Estimated market value
$541,400

