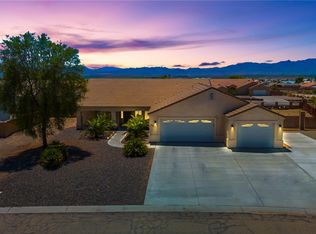Closed
$255,000
6045 S Klamath Loop, Fort Mohave, AZ 86426
3beds
1,309sqft
Single Family Residence
Built in 1997
0.35 Acres Lot
$255,100 Zestimate®
$195/sqft
$1,907 Estimated rent
Home value
$255,100
$230,000 - $283,000
$1,907/mo
Zestimate® history
Loading...
Owner options
Explore your selling options
What's special
Discover the charm of 6045 S Klamath Loop, Fort Mohave, Arizona, a property that's ready to welcome you home. You will find three bedrooms, each offering a spacious retreat to unwind and recharge. As well as, two bathrooms that provide practical convenience, designed to cater to the needs of everyday living. Split floor plan, the preferred layout that offers a comfortable separation of space, allowing for both shared moments and individual pursuits. With 1309 square feet of living area, this home provides ample room to create the lifestyle you desire. Endless opportunity to update the space to your liking or move right in, either way this home has all of the potential for you to make it your own. Being sold in as is condition and with all furnishings included! Nestled on a 15,054 sq ft lot with breathtaking mountain views ready for your backyard dreams to come to life. Located near all of the necessities and fun. Motivated seller!
Zillow last checked: 8 hours ago
Listing updated: September 04, 2025 at 01:28pm
Listed by:
Lauryn Nicander joej.cielo@gmail.com,
Desert Lakes Realty
Bought with:
David Greenlee, SA663913000
Century 21 Americana
Source: WARDEX,MLS#: 028736 Originating MLS: Western AZ Regional Real Estate Data Exchange
Originating MLS: Western AZ Regional Real Estate Data Exchange
Facts & features
Interior
Bedrooms & bathrooms
- Bedrooms: 3
- Bathrooms: 2
- Full bathrooms: 2
Cooling
- Central Air, Electric
Appliances
- Included: Dishwasher, Gas Oven, Gas Range, Refrigerator, Water Softener, Water Heater, Washer
- Laundry: Electric Dryer Hookup, Inside, Laundry in Utility Room
Features
- Ceiling Fan(s), Dining Area, Furnished, Galley Kitchen, Main Level Primary, Primary Suite, Solid Surface Counters, Window Treatments, Utility Room
- Flooring: Carpet, Tile
- Windows: Window Coverings
- Has fireplace: No
- Furnished: Yes
Interior area
- Total interior livable area: 1,309 sqft
Property
Parking
- Total spaces: 2
- Parking features: Attached, Garage Door Opener
- Attached garage spaces: 2
Features
- Levels: One
- Stories: 1
- Entry location: Ceiling Fan(s),Counters-Solid Surface,Dining-Casua
- Patio & porch: Covered, Patio
- Exterior features: Landscaping
- Pool features: None
- Fencing: None
- Has view: Yes
- View description: Mountain(s)
Lot
- Size: 0.35 Acres
- Dimensions: 60 x 139 x 125 x 202
- Features: Public Road
Details
- Parcel number: 22560014
- Zoning description: R1 Single-Family Residential
Construction
Type & style
- Home type: SingleFamily
- Architectural style: One Story
- Property subtype: Single Family Residence
Materials
- Stucco, Wood Frame
- Roof: Shingle
Condition
- New construction: No
- Year built: 1997
Utilities & green energy
- Sewer: Public Sewer
- Water: Public
- Utilities for property: Electricity Available, Natural Gas Available, Underground Utilities
Green energy
- Water conservation: Water-Smart Landscaping
Community & neighborhood
Location
- Region: Fort Mohave
- Subdivision: Sun Valley
Other
Other facts
- Listing terms: Cash,Conventional,1031 Exchange
- Road surface type: Paved
Price history
| Date | Event | Price |
|---|---|---|
| 9/3/2025 | Sold | $255,000-12%$195/sqft |
Source: | ||
| 8/14/2025 | Pending sale | $289,900$221/sqft |
Source: | ||
| 7/9/2025 | Price change | $289,900-1.7%$221/sqft |
Source: | ||
| 6/17/2025 | Price change | $294,900-3.3%$225/sqft |
Source: | ||
| 5/19/2025 | Listed for sale | $304,900+1285.9%$233/sqft |
Source: | ||
Public tax history
| Year | Property taxes | Tax assessment |
|---|---|---|
| 2025 | $1,138 +4.9% | $21,711 -14% |
| 2024 | $1,085 +1.9% | $25,237 +26.2% |
| 2023 | $1,065 -4.7% | $19,990 +24.7% |
Find assessor info on the county website
Neighborhood: 86426
Nearby schools
GreatSchools rating
- NAFort Mohave Elementary SchoolGrades: PK-8Distance: 1.6 mi
- 3/10Cruhsd AcademyGrades: 9-12Distance: 2.4 mi
- 3/10Mohave Valley Junior High SchoolGrades: 6-8Distance: 1.3 mi

Get pre-qualified for a loan
At Zillow Home Loans, we can pre-qualify you in as little as 5 minutes with no impact to your credit score.An equal housing lender. NMLS #10287.
Sell for more on Zillow
Get a free Zillow Showcase℠ listing and you could sell for .
$255,100
2% more+ $5,102
With Zillow Showcase(estimated)
$260,202