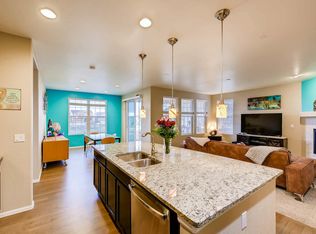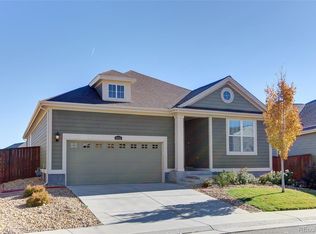Sold for $900,000 on 09/05/25
$900,000
6046 Gilbert Way, Golden, CO 80403
4beds
4,534sqft
Single Family Residence
Built in 2015
6,844 Square Feet Lot
$888,500 Zestimate®
$199/sqft
$4,247 Estimated rent
Home value
$888,500
$835,000 - $951,000
$4,247/mo
Zestimate® history
Loading...
Owner options
Explore your selling options
What's special
MOTIVATED SELLER!
Welcome to this charming and peaceful 4-bedroom, 2.5 bath home located in the highly desirable Table Rock Ridge neighborhood of Golden. The open layout, modern touches, and welcoming back patio give this home the perfect blend of functionality, style, and outdoor living.
Stepping through the foyer you are welcomed into a gourmet kitchen featuring a deluxe island with seating, granite countertops, walk-in pantry that seamlessly connects to a spacious dining and family room with updated lighting and fireplace surround. There are ample windows to allow for natural light without retaining much heat as the rear of the home is shielded from the westerly sun.
Hardwood floors lead you through the open concept living space with 9 ft ceilings where you will find a one-of-a-kind office with custom wallpaper and French doors. The primary suite is complete with en-suite bathroom and large walk-in closet. Two additional bedrooms share the second bathroom plus there is an adorable powder bath for your guests.
The expansive basement offers over 2200 square feet of space with almost 9 ft ceilings throughout which has been partially finished adding a spacious 4th bedroom and oversized gym with connected yoga studio. The unfinished space has stubbed plumbing should you decide to finish the space with the potential of adding another bathroom.
Enjoy the view of North Table Mountain while sitting on the back patio surrounded by a lush garden which backs to a serene greenbelt lending to the sense of privacy. Enjoy the farm to table experience right at home as there are 3 fully irrigated garden boxes ready for you to plant and harvest your own produce.
This home is ideally situated near top-rated schools, paved bike trails, built in open space, mountain views, and hiking and mountain biking trails on North Table Mountain. This is Colorado living at its best - spacious, stylish, and surrounded by nature with easy access to the mountains and downtown.
Zillow last checked: 8 hours ago
Listing updated: September 05, 2025 at 08:01am
Listed by:
Bethany Diamond Primeaux 720-987-7401 bethanydiamond@yahoo.com,
Brokers Guild Homes
Bought with:
Monica Graves, 40043056
eXp Realty, LLC
Source: REcolorado,MLS#: 6637026
Facts & features
Interior
Bedrooms & bathrooms
- Bedrooms: 4
- Bathrooms: 3
- Full bathrooms: 2
- 1/2 bathrooms: 1
- Main level bathrooms: 3
- Main level bedrooms: 3
Primary bedroom
- Level: Main
- Area: 209.3 Square Feet
- Dimensions: 16.1 x 13
Bedroom
- Level: Main
- Area: 136.4 Square Feet
- Dimensions: 12.4 x 11
Bedroom
- Level: Main
- Area: 125.24 Square Feet
- Dimensions: 12.4 x 10.1
Bedroom
- Description: Full Size Window With Egress, Could Be Used As Bedroom Or Bonus Space
- Level: Basement
- Area: 192.5 Square Feet
- Dimensions: 13.75 x 14
Primary bathroom
- Description: En-Suite 5-Piece Bathroom
- Level: Main
- Area: 209.3 Square Feet
- Dimensions: 16.1 x 13
Bathroom
- Level: Main
- Area: 54 Square Feet
- Dimensions: 6 x 9
Bathroom
- Level: Main
- Area: 26 Square Feet
- Dimensions: 5 x 5.2
Bonus room
- Description: Currently Used As Yoga Studio And Is Connected To The Gym.
- Level: Basement
- Area: 176.25 Square Feet
- Dimensions: 15 x 11.75
Dining room
- Level: Main
- Area: 204.6 Square Feet
- Dimensions: 11 x 18.6
Gym
- Description: Currently Used As A Gym, Full Size Window With Egress
- Level: Basement
- Area: 273 Square Feet
- Dimensions: 14 x 19.5
Kitchen
- Level: Main
- Area: 204.6 Square Feet
- Dimensions: 11 x 18.6
Living room
- Level: Main
- Area: 204 Square Feet
- Dimensions: 13.6 x 15
Mud room
- Description: Mud Room And Laundry Room Are In This Space But Divided By An Opening Which The New Owner Could Replace The Slab Door If Preferred.
- Level: Main
- Area: 101.48 Square Feet
- Dimensions: 8.6 x 11.8
Office
- Description: French Doors For Privacy
- Level: Main
- Area: 118.3 Square Feet
- Dimensions: 13 x 9.1
Heating
- Forced Air
Cooling
- Central Air
Appliances
- Included: Dishwasher, Dryer, Humidifier, Microwave, Range, Refrigerator, Washer
Features
- Ceiling Fan(s), Entrance Foyer, Five Piece Bath, Granite Counters, Kitchen Island, Open Floorplan, Pantry, Primary Suite, Radon Mitigation System, Smoke Free, Walk-In Closet(s)
- Flooring: Tile, Wood
- Windows: Window Coverings, Window Treatments
- Basement: Bath/Stubbed,Full,Sump Pump
- Number of fireplaces: 1
- Fireplace features: Gas Log, Insert, Living Room
Interior area
- Total structure area: 4,534
- Total interior livable area: 4,534 sqft
- Finished area above ground: 2,267
- Finished area below ground: 580
Property
Parking
- Total spaces: 3
- Parking features: Concrete, Dry Walled, Tandem
- Attached garage spaces: 3
Features
- Levels: One
- Stories: 1
- Patio & porch: Covered, Patio
- Exterior features: Garden, Gas Grill, Private Yard, Rain Gutters
- Fencing: Full
- Has view: Yes
- View description: Mountain(s)
Lot
- Size: 6,844 sqft
- Features: Greenbelt, Irrigated, Landscaped, Level, Many Trees
Details
- Parcel number: 459800
- Zoning: Resedential
- Special conditions: Standard
- Other equipment: Satellite Dish
Construction
Type & style
- Home type: SingleFamily
- Architectural style: Traditional
- Property subtype: Single Family Residence
Materials
- Frame, Stone, Wood Siding
Condition
- Updated/Remodeled
- Year built: 2015
Details
- Builder name: Lennar
Utilities & green energy
- Sewer: Public Sewer
- Water: Public
- Utilities for property: Cable Available, Electricity Connected, Internet Access (Wired), Natural Gas Connected, Phone Connected
Community & neighborhood
Security
- Security features: Carbon Monoxide Detector(s), Smoke Detector(s), Video Doorbell
Location
- Region: Golden
- Subdivision: Hawthorne/Table Rock Ridge
HOA & financial
HOA
- Has HOA: Yes
- Amenities included: Park, Trail(s)
- Services included: Maintenance Grounds, Recycling, Snow Removal, Trash
- Association name: Hawthorn Metro District
- Association phone: 720-974-4212
Other
Other facts
- Listing terms: Cash,Conventional
- Ownership: Individual
- Road surface type: Paved
Price history
| Date | Event | Price |
|---|---|---|
| 9/5/2025 | Sold | $900,000-4.6%$199/sqft |
Source: | ||
| 8/6/2025 | Pending sale | $943,500$208/sqft |
Source: | ||
| 7/30/2025 | Price change | $943,500-0.1%$208/sqft |
Source: | ||
| 7/22/2025 | Price change | $944,000-2.1%$208/sqft |
Source: | ||
| 7/12/2025 | Price change | $964,000-2%$213/sqft |
Source: | ||
Public tax history
| Year | Property taxes | Tax assessment |
|---|---|---|
| 2024 | $9,989 +30.9% | $60,129 |
| 2023 | $7,630 -7.9% | $60,129 +28.1% |
| 2022 | $8,281 +12.1% | $46,938 -2.8% |
Find assessor info on the county website
Neighborhood: 80403
Nearby schools
GreatSchools rating
- 9/10Mitchell Elementary SchoolGrades: K-5Distance: 3.3 mi
- 7/10Bell Middle SchoolGrades: 6-8Distance: 5.2 mi
- 9/10Golden High SchoolGrades: 9-12Distance: 4.4 mi
Schools provided by the listing agent
- Elementary: Mitchell
- Middle: Bell
- High: Golden
- District: Jefferson County R-1
Source: REcolorado. This data may not be complete. We recommend contacting the local school district to confirm school assignments for this home.
Get a cash offer in 3 minutes
Find out how much your home could sell for in as little as 3 minutes with a no-obligation cash offer.
Estimated market value
$888,500
Get a cash offer in 3 minutes
Find out how much your home could sell for in as little as 3 minutes with a no-obligation cash offer.
Estimated market value
$888,500

