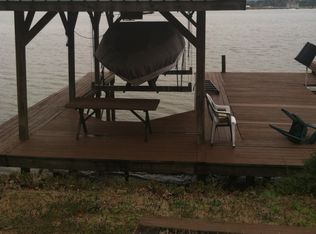Sold for $390,000
$390,000
6046 Lynn Rd, Harrison, TN 37341
2beds
1,400sqft
Single Family Residence
Built in 1965
0.28 Acres Lot
$389,000 Zestimate®
$279/sqft
$1,475 Estimated rent
Home value
$389,000
$366,000 - $416,000
$1,475/mo
Zestimate® history
Loading...
Owner options
Explore your selling options
What's special
WATERFRONT living on the Tennessee River! This charming two-bedroom lake cottage offers sweeping panoramic views of Chickamauga Lake, along with a spacious TVA permitted private dock (1,048 sq ft) and a covered boat slip (330 sq ft) featuring a working two-motor lift and jet ski lift. Enjoy stunning sunsets and peaceful lake views from the fully enclosed, climate-controlled sunroom—the perfect spot to relax any time of day. Inside, the open-concept layout with hardwood floors is filled with natural light, thanks to large picture windows that frame the water from most rooms. The home includes a carport with room for multiple vehicles, plus two extra parking spaces located near the dock. Whether you're looking for a permanent lakeside residence or a serene weekend getaway, this is an incredible opportunity to enjoy year-round lake life. Located on Lynn Rd, a private road with a rich history and small-community charm within Sunset Landing, originally built for Union workers. Property will be sold As-Is. Note: HOA requires leases to be minimum 6 months, and short-term rentals are not permitted. Buyer to verify any and all information deemed important.
Zillow last checked: 8 hours ago
Listing updated: August 01, 2025 at 01:07pm
Listed by:
Nancy McCarty 323-314-3535,
Better Homes and Gardens Real Estate Signature Brokers
Bought with:
Joshua Slycord, 356801
Total Real Estate Services,LLC
Source: Greater Chattanooga Realtors,MLS#: 1516093
Facts & features
Interior
Bedrooms & bathrooms
- Bedrooms: 2
- Bathrooms: 1
- Full bathrooms: 1
Bedroom
- Level: First
Bedroom
- Level: First
Bathroom
- Level: First
Dining room
- Level: First
Family room
- Level: First
Kitchen
- Level: First
Laundry
- Level: First
Sunroom
- Level: First
- Area: 364
- Dimensions: 28 x 13
Heating
- Central, Electric
Cooling
- Central Air, Ceiling Fan(s), Electric
Appliances
- Included: Dryer, Free-Standing Electric Range, Refrigerator, Washer, Water Heater
- Laundry: In Bathroom, Electric Dryer Hookup, Washer Hookup
Features
- Ceiling Fan(s), Eat-in Kitchen, Kitchen Island, Open Floorplan, Primary Downstairs, Tub/shower Combo, Sitting Area
- Flooring: Hardwood, Engineered Hardwood
- Windows: Insulated Windows, Vinyl Frames
- Has basement: No
- Has fireplace: No
- Fireplace features: Outside
Interior area
- Total structure area: 1,400
- Total interior livable area: 1,400 sqft
- Finished area above ground: 1,400
Property
Parking
- Total spaces: 2
- Parking features: Concrete, Driveway, Off Street, Paved
- Carport spaces: 2
Features
- Levels: One
- Stories: 1
- Patio & porch: Patio
- Exterior features: Boat Slip, Dock, Dock - Stationary
- Has view: Yes
- View description: Lake, Panoramic, River, Trees/Woods, Water
- Has water view: Yes
- Water view: Lake,River,Water
- Waterfront features: Lake, Lake Front, Navigable Water, River Access, River Front
Lot
- Size: 0.28 Acres
- Dimensions: 51 x 242.23
- Features: Rectangular Lot, Sloped, Views, Waterfront, Wooded
Details
- Parcel number: 068m A 027
- Special conditions: Standard
Construction
Type & style
- Home type: SingleFamily
- Architectural style: Contemporary
- Property subtype: Single Family Residence
Materials
- Other, Stone
- Foundation: Block
- Roof: Metal
Condition
- New construction: No
- Year built: 1965
Utilities & green energy
- Sewer: Septic Tank
- Water: Public
- Utilities for property: Cable Connected, Electricity Connected, Phone Available, Water Connected
Community & neighborhood
Security
- Security features: Smoke Detector(s)
Community
- Community features: Lake
Location
- Region: Harrison
- Subdivision: Sunset Landing
HOA & financial
HOA
- Has HOA: Yes
- HOA fee: $550 annually
- Amenities included: Other, Trash
Other
Other facts
- Listing terms: Cash,Conventional,VA Loan
- Road surface type: Paved
Price history
| Date | Event | Price |
|---|---|---|
| 8/1/2025 | Sold | $390,000-7.1%$279/sqft |
Source: Greater Chattanooga Realtors #1516093 Report a problem | ||
| 7/17/2025 | Contingent | $420,000$300/sqft |
Source: Greater Chattanooga Realtors #1516093 Report a problem | ||
| 7/14/2025 | Listed for sale | $420,000-5.6%$300/sqft |
Source: Greater Chattanooga Realtors #1516093 Report a problem | ||
| 12/3/2024 | Listing removed | $445,000$318/sqft |
Source: Greater Chattanooga Realtors #1396049 Report a problem | ||
| 10/24/2024 | Listed for sale | $445,000$318/sqft |
Source: Greater Chattanooga Realtors #1396049 Report a problem | ||
Public tax history
| Year | Property taxes | Tax assessment |
|---|---|---|
| 2024 | $1,364 | $60,550 |
| 2023 | $1,364 | $60,550 |
| 2022 | $1,364 +0.7% | $60,550 |
Find assessor info on the county website
Neighborhood: 37341
Nearby schools
GreatSchools rating
- 4/10Snow Hill Elementary SchoolGrades: PK-5Distance: 3.1 mi
- 6/10Hunter Middle SchoolGrades: 6-8Distance: 7.8 mi
- 3/10Central High SchoolGrades: 9-12Distance: 8.8 mi
Schools provided by the listing agent
- Elementary: Snow Hill Elementary
- Middle: Hunter Middle
- High: Central High School
Source: Greater Chattanooga Realtors. This data may not be complete. We recommend contacting the local school district to confirm school assignments for this home.
Get a cash offer in 3 minutes
Find out how much your home could sell for in as little as 3 minutes with a no-obligation cash offer.
Estimated market value$389,000
Get a cash offer in 3 minutes
Find out how much your home could sell for in as little as 3 minutes with a no-obligation cash offer.
Estimated market value
$389,000
