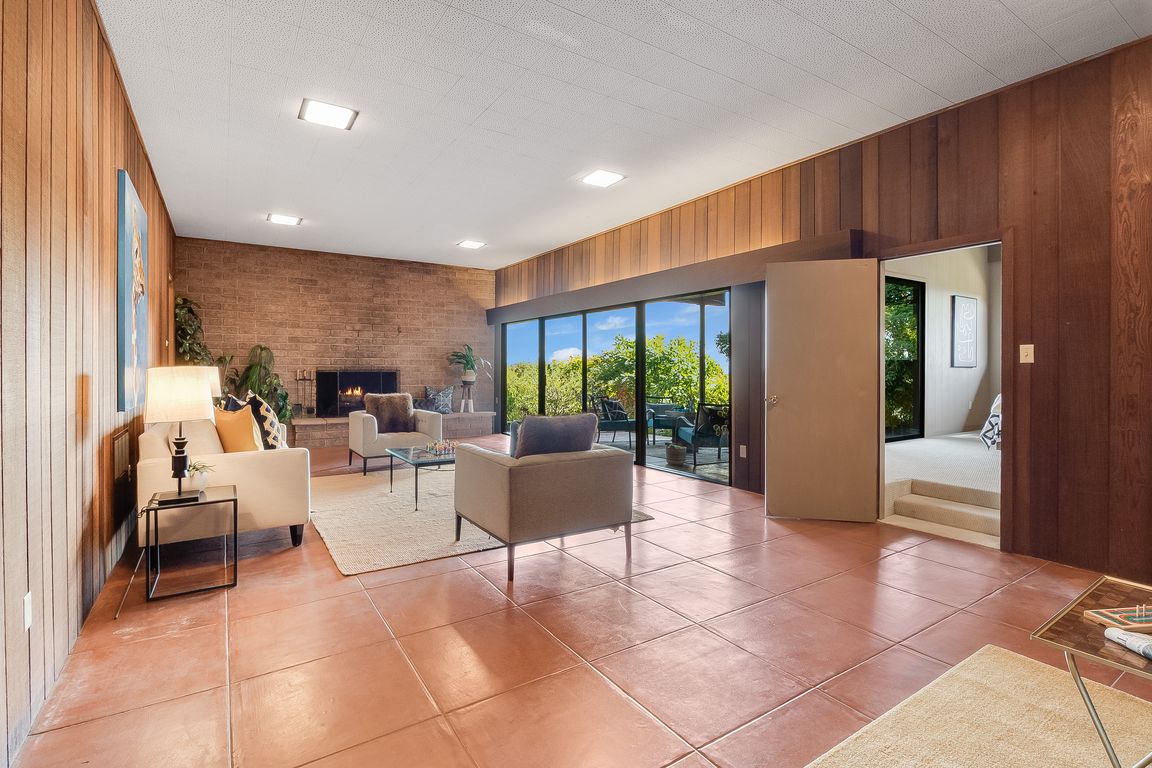
For sale
$1,198,000
4beds
3,764sqft
6046 Monterey Avenue, Richmond, CA 94805
4beds
3,764sqft
Single family residence
Built in 1953
5,501 sqft
2 Garage spaces
$318 price/sqft
What's special
Walls of windowsVersatile workshop spaceThoughtfully designed living spaceNatural lightExpansive decksSeamless indoor-outdoor livingTranquil outdoor areas
Mid-Century Elegance with Unmatched Bay Views. Experience timeless design and sweeping panoramic views from this spacious 4+ bedroom, 4-bath mid-century home, offering over 3,700 square feet of thoughtfully designed living space. Originally built in 1953 with an addition completed in 1973, this home is perched in a serene setting near Alvarado ...
- 116 days |
- 2,672 |
- 147 |
Source: BAREIS,MLS#: 325067162 Originating MLS: Southern Solano County
Originating MLS: Southern Solano County
Travel times
Living Room
Kitchen
Dining Room
Zillow last checked: 8 hours ago
Listing updated: November 14, 2025 at 02:36am
Listed by:
Ryan DeAmaral DRE #02041569 510-734-7400,
Twin Oaks Real Estate INC 707-746-8700
Source: BAREIS,MLS#: 325067162 Originating MLS: Southern Solano County
Originating MLS: Southern Solano County
Facts & features
Interior
Bedrooms & bathrooms
- Bedrooms: 4
- Bathrooms: 4
- Full bathrooms: 4
Rooms
- Room types: Den, Dining Room, Game Room, Living Room, Office, Workshop, Other
Primary bedroom
- Features: Closet
Bedroom
- Level: Lower,Main
Primary bathroom
- Features: Double Vanity, Shower Stall(s), Window
Bathroom
- Features: Double Vanity, Tile, Tub w/Shower Over
- Level: Lower,Main
Dining room
- Features: Dining Bar
- Level: Main
Family room
- Level: Lower
Kitchen
- Features: Breakfast Area, Laminate Counters, Breakfast Nook, Space in Kitchen
- Level: Main
Living room
- Features: Cathedral/Vaulted, Deck Attached, View
- Level: Main
Heating
- Central, MultiZone
Cooling
- Central Air
Appliances
- Included: Dishwasher, Disposal, Electric Cooktop, Free-Standing Refrigerator, Dryer, Washer
- Laundry: Inside Room
Features
- Cathedral Ceiling(s), Formal Entry, Open Beam Ceiling
- Flooring: Carpet, Concrete, Linoleum, Tile
- Has basement: No
- Number of fireplaces: 2
- Fireplace features: Brick, Family Room, Living Room, Wood Burning
Interior area
- Total structure area: 3,764
- Total interior livable area: 3,764 sqft
Video & virtual tour
Property
Parking
- Total spaces: 4
- Parking features: Garage Door Opener, Garage Faces Front, Inside Entrance
- Garage spaces: 2
Features
- Levels: Two
- Stories: 1
- Patio & porch: Rear Porch, Patio
- Fencing: Fenced,Wood
- Has view: Yes
- View description: Bay, Bay Bridge, Bridge(s), City, Downtown, Golden Gate Bridge, Hills, Mt Tamalpais, Ocean, Panoramic
- Has water view: Yes
- Water view: Bay,Ocean
Lot
- Size: 5,501.63 Square Feet
- Features: Auto Sprinkler F&R, Sprinklers In Front, Garden, Greenbelt, Low Maintenance
Details
- Parcel number: 4181120587
- Special conditions: Trust
Construction
Type & style
- Home type: SingleFamily
- Architectural style: Mid-Century
- Property subtype: Single Family Residence
Materials
- Roof: Composition,Shingle
Condition
- Year built: 1953
Utilities & green energy
- Electric: 220 Volts, 220 Volts in Kitchen
- Sewer: Public Sewer
- Water: Public
- Utilities for property: Cable Available, Cable Connected, Electricity Connected, Internet Available, Public
Community & HOA
Community
- Security: Panic Alarm, Security System Owned
HOA
- Has HOA: No
Location
- Region: Richmond
Financial & listing details
- Price per square foot: $318/sqft
- Tax assessed value: $98,333
- Annual tax amount: $2,461
- Date on market: 7/25/2025
- Electric utility on property: Yes