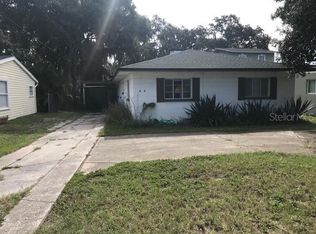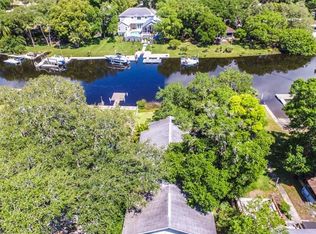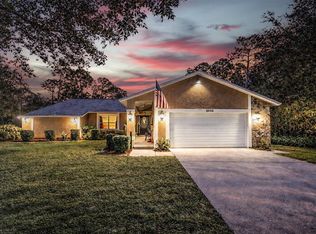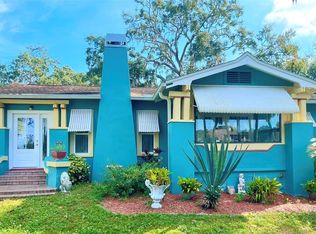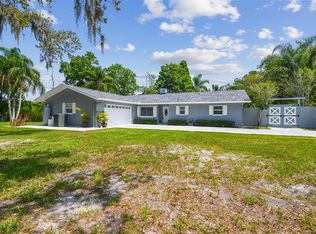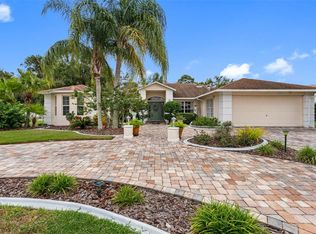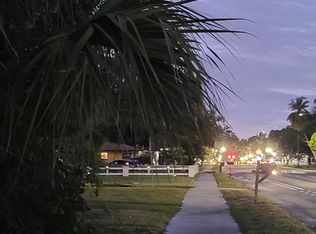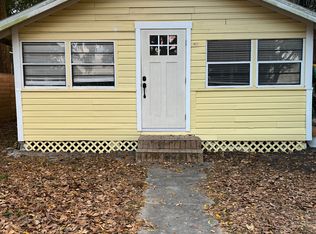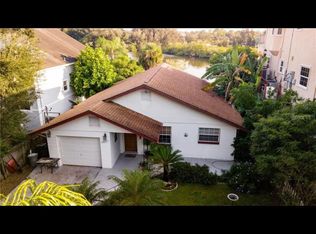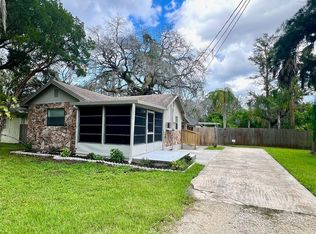NEW ROOF (11/25). Luxury Riverfront Living in the Heart of Historic Downtown New Port Richey!!! Welcome to this exquisitely renovated waterfront residence nestled directly on the Cotee River, where modern luxury meets timeless charm. Located just steps or a golf cart ride from the vibrant shops and restaurants of Historic Downtown New Port Richey, this home offers the perfect blend of walkable lifestyle and serene waterfront living. Enjoy fishing or boating right from your own backyard oasis. Inside, the home has been thoughtfully remodeled with high-end finishes throughout, including hand-scraped Brazilian rosewood flooring, upgraded interior and exterior doors, and double-pane windows. The chef's kitchen features granite countertops, stainless steel appliances, and elegant cabinetry. All three bathrooms have been tastefully redesigned with stylish vanities, and designer fixtures. The upstairs primary suite includes all-new flooring and its own dedicated mini-split A/C system (2020), ideal for comfort during warmer months. Step out onto the refreshed second-story balcony with updated lighting and staircase access—perfect for enjoying river views. Roof (11/2025) A/C (2020), New tankless water heater (2020), New 200-amp electrical panel and service, New insulated garage door, New fencing. This rare riverfront opportunity won’t last—schedule your private showing today and experience the best of coastal Florida living. This home did not flood during the Hurricanes in 2024.
For sale
Price cut: $20K (2/2)
$549,000
6046 River Rd, New Port Richey, FL 34652
3beds
1,914sqft
Est.:
Single Family Residence
Built in 1964
9,750 Square Feet Lot
$540,200 Zestimate®
$287/sqft
$-- HOA
What's special
Waterfront livingGranite countertopsHigh-end finishesRiver viewsDouble-pane windowsElegant cabinetryHand-scraped brazilian rosewood flooring
- 242 days |
- 838 |
- 36 |
Zillow last checked: 8 hours ago
Listing updated: February 07, 2026 at 09:10am
Listing Provided by:
DJ Arrazcaeta Jr, LLC 727-808-6066,
RE/MAX ALLIANCE GROUP 727-845-4321
Source: Stellar MLS,MLS#: W7876176 Originating MLS: West Pasco
Originating MLS: West Pasco

Tour with a local agent
Facts & features
Interior
Bedrooms & bathrooms
- Bedrooms: 3
- Bathrooms: 3
- Full bathrooms: 3
Primary bedroom
- Features: Built-in Closet
- Level: Second
- Area: 196 Square Feet
- Dimensions: 14x14
Bedroom 2
- Features: Built-in Closet
- Level: First
- Area: 110 Square Feet
- Dimensions: 10x11
Bedroom 3
- Features: Built-in Closet
- Level: First
- Area: 165 Square Feet
- Dimensions: 15x11
Den
- Level: First
- Area: 110 Square Feet
- Dimensions: 10x11
Dining room
- Level: First
- Area: 121 Square Feet
- Dimensions: 11x11
Family room
- Features: Other
- Level: First
- Area: 273 Square Feet
- Dimensions: 13x21
Kitchen
- Level: First
- Area: 126 Square Feet
- Dimensions: 14x9
Living room
- Level: First
- Area: 234 Square Feet
- Dimensions: 18x13
Heating
- Central
Cooling
- Central Air
Appliances
- Included: Dishwasher, Ice Maker, Microwave, Range, Range Hood, Refrigerator, Tankless Water Heater
- Laundry: Inside
Features
- Ceiling Fan(s), Crown Molding, Primary Bedroom Main Floor, Solid Wood Cabinets, Stone Counters, Thermostat
- Flooring: Travertine, Vinyl, Hardwood
- Doors: French Doors, Sliding Doors
- Windows: Blinds, Thermal Windows, Window Treatments
- Has fireplace: Yes
- Fireplace features: Wood Burning
Interior area
- Total structure area: 2,278
- Total interior livable area: 1,914 sqft
Video & virtual tour
Property
Parking
- Total spaces: 1
- Parking features: Garage - Attached
- Attached garage spaces: 1
Features
- Levels: Two
- Stories: 2
- Has view: Yes
- View description: River
- Has water view: Yes
- Water view: River
- Waterfront features: River Front, River Access, Seawall
Lot
- Size: 9,750 Square Feet
Details
- Parcel number: 0526160030209000170
- Zoning: R2
- Special conditions: None
Construction
Type & style
- Home type: SingleFamily
- Property subtype: Single Family Residence
Materials
- Block
- Foundation: Slab
- Roof: Shingle
Condition
- New construction: No
- Year built: 1964
Utilities & green energy
- Sewer: Public Sewer
- Water: Public
- Utilities for property: BB/HS Internet Available, Cable Available, Electricity Connected, Fiber Optics, Fire Hydrant, Public, Sewer Connected, Street Lights, Water Available
Community & HOA
Community
- Subdivision: NEW PORT RICHEY CITY
HOA
- Has HOA: No
- Pet fee: $0 monthly
Location
- Region: New Port Richey
Financial & listing details
- Price per square foot: $287/sqft
- Tax assessed value: $509,667
- Annual tax amount: $8,767
- Date on market: 6/10/2025
- Cumulative days on market: 234 days
- Listing terms: Cash,Conventional,FHA,VA Loan
- Ownership: Fee Simple
- Total actual rent: 0
- Electric utility on property: Yes
- Road surface type: Paved
Estimated market value
$540,200
$513,000 - $567,000
$2,475/mo
Price history
Price history
| Date | Event | Price |
|---|---|---|
| 2/2/2026 | Price change | $549,000-3.5%$287/sqft |
Source: | ||
| 1/19/2026 | Price change | $569,000-2.7%$297/sqft |
Source: | ||
| 1/6/2026 | Price change | $585,000-2.2%$306/sqft |
Source: | ||
| 11/18/2025 | Price change | $598,000-0.2%$312/sqft |
Source: | ||
| 11/7/2025 | Listed for sale | $599,000$313/sqft |
Source: | ||
Public tax history
Public tax history
| Year | Property taxes | Tax assessment |
|---|---|---|
| 2024 | $9,132 +1.4% | $434,470 |
| 2023 | $9,002 +7.2% | $434,470 +7.4% |
| 2022 | $8,395 +60.2% | $404,720 +52.5% |
Find assessor info on the county website
BuyAbility℠ payment
Est. payment
$3,609/mo
Principal & interest
$2626
Property taxes
$791
Home insurance
$192
Climate risks
Neighborhood: South River
Nearby schools
GreatSchools rating
- 2/10Richey Elementary SchoolGrades: PK-5Distance: 0.8 mi
- 2/10Gulf Middle SchoolGrades: 6-8Distance: 1 mi
- 3/10Gulf High SchoolGrades: 9-12Distance: 1 mi
Open to renting?
Browse rentals near this home.- Loading
- Loading
