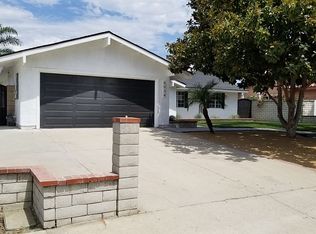Sold for $695,000
Listing Provided by:
Mark Cianciulli DRE #01990266 323-208-9512,
The CREM Group
Bought with: Omega Real Estate
$695,000
6046 Rosa Ct, Chino, CA 91710
4beds
1,634sqft
Single Family Residence
Built in 1975
7,200 Square Feet Lot
$682,600 Zestimate®
$425/sqft
$3,633 Estimated rent
Home value
$682,600
$614,000 - $758,000
$3,633/mo
Zestimate® history
Loading...
Owner options
Explore your selling options
What's special
Welcome to this beautifully maintained 4-bedroom, 2-bathroom home, tucked away in a quiet cul-de-sac in a highly desirable Chino neighborhood. Offering 1,634 sq. ft. of living space on a generous 7,200 sq. ft. lot, this home features a comfortable layout with plenty of potential. The spacious bedrooms provide ample room for relaxation, while the family room, complete with a cozy fireplace, flows effortlessly into the dining area, creating a perfect space for gatherings. The primary bedroom, which includes an en-suite bathroom, along with the living room and kitchen, all offer direct access to the expansive backyard, where a sparkling pool awaits, ideal for both relaxation and entertaining. Additional highlights include central heating and air, an attached 2-car garage with direct access to the dining area, and abundant storage throughout. On the market for the first time, this well-cared-for home is ready for a new owner to make it their own. With a little TLC, this property has incredible potential. Don't miss out on this fantastic opportunity!
Zillow last checked: 8 hours ago
Listing updated: July 03, 2025 at 06:33pm
Listing Provided by:
Mark Cianciulli DRE #01990266 323-208-9512,
The CREM Group
Bought with:
Maisie Andrade, DRE #02108367
Omega Real Estate
Megann Centeno, DRE #01947371
OMEGA REAL ESTATE
Source: CRMLS,MLS#: 25504449 Originating MLS: CLAW
Originating MLS: CLAW
Facts & features
Interior
Bedrooms & bathrooms
- Bedrooms: 4
- Bathrooms: 2
- Full bathrooms: 2
Kitchen
- Features: Tile Counters
Heating
- Central
Cooling
- Central Air
Appliances
- Included: Dishwasher, Microwave, Range
- Laundry: Inside, In Garage
Features
- Eat-in Kitchen
- Flooring: Carpet, Tile
- Has fireplace: Yes
- Fireplace features: Family Room
- Common walls with other units/homes: No Common Walls
Interior area
- Total structure area: 1,634
- Total interior livable area: 1,634 sqft
Property
Parking
- Total spaces: 2
- Parking features: Door-Multi, Driveway, Garage
- Has garage: Yes
Features
- Levels: One
- Stories: 1
- Pool features: In Ground
- Spa features: None
- Has view: Yes
- View description: None
Lot
- Size: 7,200 sqft
Details
- Parcel number: 1020112060000
- Special conditions: Standard
Construction
Type & style
- Home type: SingleFamily
- Architectural style: Modern
- Property subtype: Single Family Residence
Materials
- Roof: Tile
Condition
- New construction: No
- Year built: 1975
Utilities & green energy
- Sewer: Other
Community & neighborhood
Location
- Region: Chino
Price history
| Date | Event | Price |
|---|---|---|
| 7/3/2025 | Sold | $695,000-3.3%$425/sqft |
Source: | ||
| 5/26/2025 | Contingent | $719,000$440/sqft |
Source: | ||
| 4/25/2025 | Listed for sale | $719,000$440/sqft |
Source: | ||
| 3/17/2025 | Contingent | $719,000$440/sqft |
Source: | ||
| 2/28/2025 | Listed for sale | $719,000$440/sqft |
Source: | ||
Public tax history
| Year | Property taxes | Tax assessment |
|---|---|---|
| 2025 | $1,235 +2.8% | $115,673 +2% |
| 2024 | $1,201 +2.9% | $113,405 +2% |
| 2023 | $1,167 +0.7% | $111,181 +2% |
Find assessor info on the county website
Neighborhood: 91710
Nearby schools
GreatSchools rating
- 6/10Alicia Cortez Elementary SchoolGrades: K-6Distance: 0.4 mi
- 6/10Magnolia Junior High SchoolGrades: 7-8Distance: 0.4 mi
- 5/10Chino High SchoolGrades: 9-12Distance: 0.9 mi
Get a cash offer in 3 minutes
Find out how much your home could sell for in as little as 3 minutes with a no-obligation cash offer.
Estimated market value
$682,600

