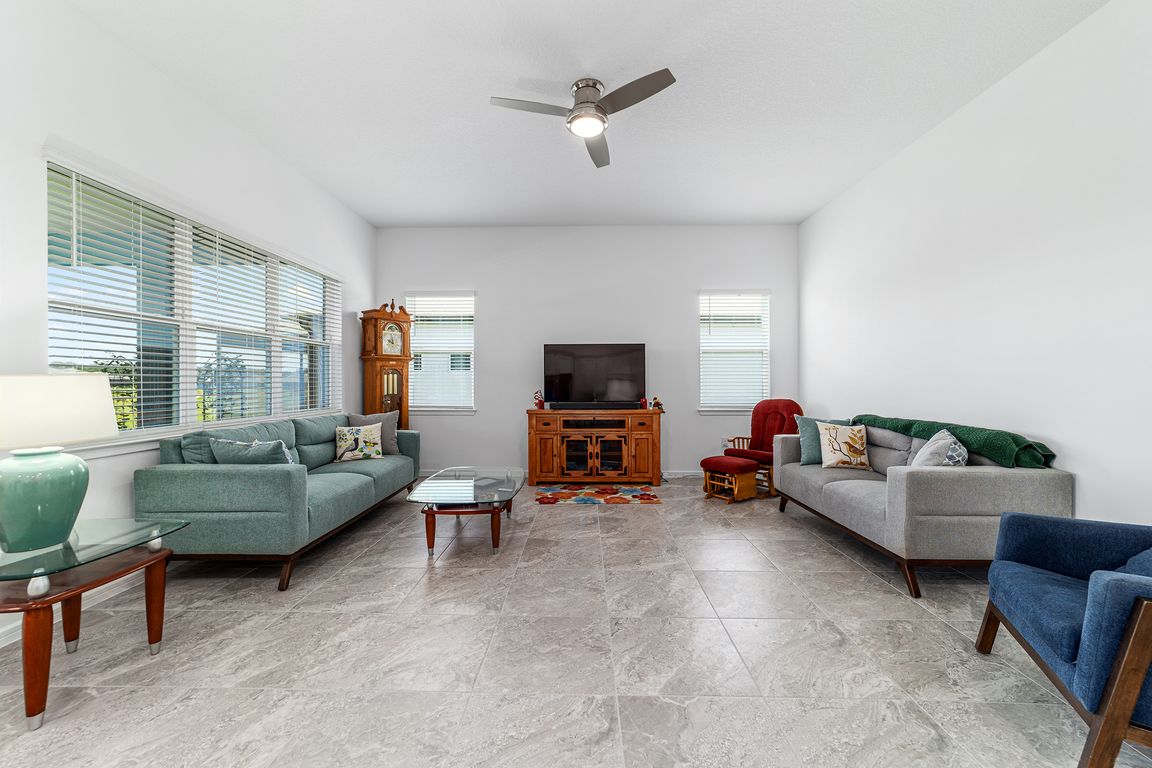
For sale
$595,000
3beds
2,809sqft
6046 SW 86th Cir, Ocala, FL 34481
3beds
2,809sqft
Single family residence
Built in 2024
8,712 sqft
3 Attached garage spaces
$212 price/sqft
$308 monthly HOA fee
What's special
Fabulous floorplanOpen floor planBackyard paver patioVolume ceilingsLarge screened in lanaiSplit bedroom planWalk in pantry
Motivated Seller! Why buy new when you could own this spacious 3 bedroom, 3.5 bath RENOWN in LEXINGTON II. Premium lot on the dry retention pond. What a perk to buy a brand new home with NO CONTRUCTION FOR THE NEXT 2 TO 3 YEARS - NO DUMPSTERS ...
- 151 days |
- 154 |
- 0 |
Source: Stellar MLS,MLS#: OM701733 Originating MLS: Lake and Sumter
Originating MLS: Lake and Sumter
Travel times
Living Room
Kitchen
Primary Bedroom
Zillow last checked: 7 hours ago
Listing updated: October 01, 2025 at 02:02pm
Listing Provided by:
Jaylene Sheldon 352-805-7653,
RE/MAX PREMIER REALTY LADY LK 352-753-2029
Source: Stellar MLS,MLS#: OM701733 Originating MLS: Lake and Sumter
Originating MLS: Lake and Sumter

Facts & features
Interior
Bedrooms & bathrooms
- Bedrooms: 3
- Bathrooms: 4
- Full bathrooms: 3
- 1/2 bathrooms: 1
Rooms
- Room types: Utility Room
Primary bedroom
- Features: En Suite Bathroom, Walk-In Closet(s)
- Level: First
Bedroom 2
- Features: Ceiling Fan(s), En Suite Bathroom, Built-in Closet
- Level: First
Bedroom 3
- Features: Ceiling Fan(s), En Suite Bathroom, Built-in Closet
- Level: First
Balcony porch lanai
- Features: Ceiling Fan(s)
- Level: First
Bonus room
- Features: No Closet
- Level: First
Dining room
- Level: First
Foyer
- Features: Coat Closet
- Level: First
Great room
- Features: Ceiling Fan(s)
- Level: First
Kitchen
- Features: Breakfast Bar, Exhaust Fan, Granite Counters, Kitchen Island, Other, Pantry
- Level: First
Heating
- Heat Pump
Cooling
- Central Air
Appliances
- Included: Oven, Cooktop, Dishwasher, Disposal, Dryer, Exhaust Fan, Ice Maker, Microwave, Range Hood, Refrigerator, Washer
- Laundry: Inside, Laundry Room
Features
- Ceiling Fan(s), High Ceilings, In Wall Pest System, Kitchen/Family Room Combo, Open Floorplan, Solid Wood Cabinets, Split Bedroom, Stone Counters, Walk-In Closet(s)
- Flooring: Ceramic Tile
- Doors: Sliding Doors
- Has fireplace: No
Interior area
- Total structure area: 3,946
- Total interior livable area: 2,809 sqft
Video & virtual tour
Property
Parking
- Total spaces: 3
- Parking features: Garage - Attached
- Attached garage spaces: 3
- Details: Garage Dimensions: 31x26
Features
- Levels: One
- Stories: 1
- Exterior features: Irrigation System, Rain Gutters, Sidewalk
Lot
- Size: 8,712 Square Feet
- Dimensions: 72 x 120
Details
- Parcel number: 3489191146
- Zoning: PUD
- Special conditions: None
Construction
Type & style
- Home type: SingleFamily
- Property subtype: Single Family Residence
Materials
- Block, Stucco
- Foundation: Slab
- Roof: Shingle
Condition
- New construction: No
- Year built: 2024
Details
- Builder model: RENOWN
- Builder name: Pulte
Utilities & green energy
- Sewer: Public Sewer
- Water: Public
- Utilities for property: BB/HS Internet Available, Cable Available, Electricity Connected, Phone Available, Public, Street Lights, Underground Utilities, Water Connected
Community & HOA
Community
- Features: Clubhouse, Community Mailbox, Deed Restrictions, Fitness Center, Gated Community - Guard, Golf Carts OK, Golf, Pool, Restaurant, Sidewalks, Tennis Court(s)
- Security: Gated Community, Smoke Detector(s)
- Senior community: Yes
- Subdivision: STONE CREEK BY DEL WEBB LEXINGTON
HOA
- Has HOA: Yes
- Amenities included: Clubhouse, Fence Restrictions, Fitness Center, Gated, Golf Course, Pickleball Court(s), Pool, Recreation Facilities, Shuffleboard Court, Spa/Hot Tub, Tennis Court(s), Trail(s)
- Services included: 24-Hour Guard, Common Area Taxes, Community Pool, Internet, Private Road, Recreational Facilities, Trash
- HOA fee: $308 monthly
- HOA name: First Residential Service
- Pet fee: $0 monthly
Location
- Region: Ocala
Financial & listing details
- Price per square foot: $212/sqft
- Tax assessed value: $26,449
- Annual tax amount: $628
- Date on market: 5/16/2025
- Listing terms: Cash,Conventional,VA Loan
- Ownership: Fee Simple
- Total actual rent: 0
- Electric utility on property: Yes
- Road surface type: Paved