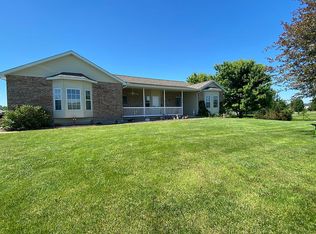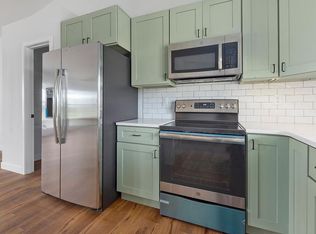Closed
Listing Provided by:
Laura Wehnes 314-608-2299,
Keller Williams Realty Platinum East
Bought with: eXp Realty
$425,000
6046 Willow Bend Ln, Waterloo, IL 62298
3beds
2,423sqft
Single Family Residence
Built in 1998
2.52 Acres Lot
$428,500 Zestimate®
$175/sqft
$2,482 Estimated rent
Home value
$428,500
$390,000 - $471,000
$2,482/mo
Zestimate® history
Loading...
Owner options
Explore your selling options
What's special
Welcome to this beautiful 3 bedroom, 3 bathroom lakefront home situated on over 2.5 acres in Waterloo. This move-in ready property offers a spacious and functional layout with thoughtful updates throughout. The main level features hardwood floors, a newer kitchen, and a comfortable living area with views of the lake. Upstairs, you’ll find a finished loft above the garage, providing flexible bonus space for an office, exercise space, or hobby room. The partially finished basement extends the living space, complete with an additional bedroom and full bathroom, perfect for guests or extended family. Recent updates include a newer HVAC system, offering peace of mind and efficiency. Outside, enjoy serene lakefront views, mature trees, and plenty of open space for recreation or relaxation. With over 2.5 acres, this property offers the perfect combination of privacy and convenience in a desirable location.
Zillow last checked: 8 hours ago
Listing updated: October 07, 2025 at 01:24pm
Listing Provided by:
Laura Wehnes 314-608-2299,
Keller Williams Realty Platinum East
Bought with:
Monica Schmidt, 475172686
eXp Realty
Source: MARIS,MLS#: 25059767 Originating MLS: Southwestern Illinois Board of REALTORS
Originating MLS: Southwestern Illinois Board of REALTORS
Facts & features
Interior
Bedrooms & bathrooms
- Bedrooms: 3
- Bathrooms: 3
- Full bathrooms: 3
- Main level bathrooms: 2
- Main level bedrooms: 3
Primary bedroom
- Level: Main
- Area: 221
- Dimensions: 13x17
Bedroom
- Description: Basement bedroom
- Level: Basement
- Area: 294
- Dimensions: 14x21
Bedroom 2
- Level: Main
- Area: 117
- Dimensions: 13x9
Primary bathroom
- Level: Main
- Area: 78
- Dimensions: 13x6
Bathroom
- Description: Basement full bath
- Level: Basement
- Area: 64
- Dimensions: 16x4
Bathroom 2
- Level: Main
- Area: 56
- Dimensions: 8x7
Basement
- Description: Basement space
- Level: Basement
- Area: 290
- Dimensions: 29x10
Dining room
- Level: Main
- Area: 238
- Dimensions: 17x14
Kitchen
- Features: Floor Covering: Wood
- Level: Main
- Area: 252
- Dimensions: 18x14
Living room
- Features: Floor Covering: Wood
- Level: Main
- Area: 238
- Dimensions: 17x14
Office
- Level: Main
- Area: 90
- Dimensions: 10x9
Other
- Level: Second
- Area: 196
- Dimensions: 14x14
Other
- Level: Second
- Area: 77
- Dimensions: 11x7
Recreation room
- Level: Basement
- Area: 495
- Dimensions: 33x15
Utility room
- Level: Basement
- Area: 224
- Dimensions: 16x14
Heating
- Forced Air, Natural Gas
Cooling
- Central Air, Electric
Appliances
- Included: Stainless Steel Appliance(s), Dishwasher, Disposal, Dryer, Free-Standing Freezer, Ice Maker, Microwave, Oven, Refrigerator, Washer, Water Heater
- Laundry: Main Level
Features
- Cathedral Ceiling(s), Dining/Living Room Combo, Double Vanity, Eat-in Kitchen, Kitchen Island, Open Floorplan
- Flooring: Carpet, Ceramic Tile, Wood
- Basement: Partially Finished,Storage Space
- Number of fireplaces: 1
- Fireplace features: Free Standing, Living Room
Interior area
- Total structure area: 2,423
- Total interior livable area: 2,423 sqft
- Finished area above ground: 1,544
- Finished area below ground: 879
Property
Parking
- Total spaces: 2
- Parking features: Garage - Attached
- Attached garage spaces: 2
Features
- Levels: One
- Exterior features: Balcony, Lighting
- Fencing: None
- Waterfront features: Waterfront, Lake
Lot
- Size: 2.52 Acres
- Dimensions: 214 x 511
- Features: Waterfront
Details
- Additional structures: None
- Parcel number: 0834301012000
- Special conditions: Standard
- Other equipment: None
Construction
Type & style
- Home type: SingleFamily
- Architectural style: Ranch
- Property subtype: Single Family Residence
Materials
- Vinyl Siding
Condition
- Year built: 1998
Utilities & green energy
- Electric: Ameren
- Sewer: Aerobic Septic
- Water: Well
- Utilities for property: Underground Utilities
Community & neighborhood
Location
- Region: Waterloo
- Subdivision: Willow Lake Estates
HOA & financial
HOA
- Has HOA: Yes
- HOA fee: $250 annually
- Services included: Common Area Maintenance, Trash
- Association name: Willow Lake Country Estates Homeowners Association
Other
Other facts
- Listing terms: Cash,Conventional,FHA,VA Loan
- Road surface type: Gravel
Price history
| Date | Event | Price |
|---|---|---|
| 9/30/2025 | Sold | $425,000-5.6%$175/sqft |
Source: | ||
| 9/15/2025 | Pending sale | $450,000$186/sqft |
Source: | ||
| 9/4/2025 | Listed for sale | $450,000+63.6%$186/sqft |
Source: | ||
| 3/23/2023 | Sold | $275,000-21.3%$113/sqft |
Source: | ||
| 3/21/2023 | Pending sale | $349,500$144/sqft |
Source: | ||
Public tax history
| Year | Property taxes | Tax assessment |
|---|---|---|
| 2024 | $5,289 +0.3% | $91,670 |
| 2023 | $5,272 -1.6% | $91,670 |
| 2022 | $5,358 | $91,670 -2.7% |
Find assessor info on the county website
Neighborhood: 62298
Nearby schools
GreatSchools rating
- 4/10Gardner Elementary SchoolGrades: 4-5Distance: 3.2 mi
- 9/10Waterloo Junior High SchoolGrades: 6-8Distance: 3.6 mi
- 8/10Waterloo High SchoolGrades: 9-12Distance: 2.8 mi
Schools provided by the listing agent
- Elementary: Waterloo Dist 5
- Middle: Waterloo Dist 5
- High: Waterloo
Source: MARIS. This data may not be complete. We recommend contacting the local school district to confirm school assignments for this home.

Get pre-qualified for a loan
At Zillow Home Loans, we can pre-qualify you in as little as 5 minutes with no impact to your credit score.An equal housing lender. NMLS #10287.
Sell for more on Zillow
Get a free Zillow Showcase℠ listing and you could sell for .
$428,500
2% more+ $8,570
With Zillow Showcase(estimated)
$437,070
