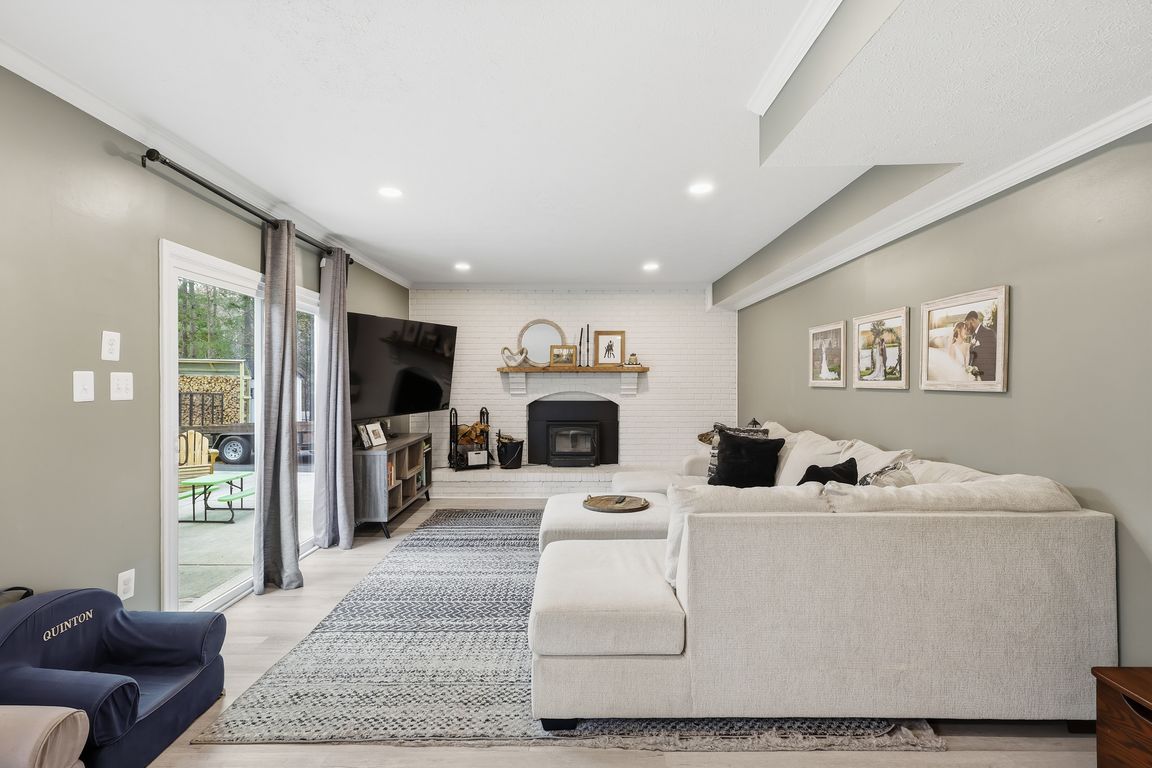Open: Sat 2pm-4pm

For sale
$899,000
4beds
3,806sqft
6047 Greenway Ct, Manassas, VA 20112
4beds
3,806sqft
Single family residence
Built in 1984
2.24 Acres
2 Attached garage spaces
$236 price/sqft
$150 annually HOA fee
What's special
Brand new fireplaceAttached gazeboTwo-door two-car garageLong beautiful drivewayBrand new patio
Welcome to 6047 Greenway Ct, Manassas, VA a fully renovated modern retreat on over 2 acres of beautiful land along the scenic banks of the Occoquan River! Featuring 4 bedrooms, 3.5 bathrooms, and over 3,800 square feet of open, sun-filled living space, this home blends elegant design with everyday comfort. ...
- 1 day |
- 586 |
- 28 |
Source: Bright MLS,MLS#: VAPW2107432
Travel times
Family Room
Kitchen
Primary Bedroom
Zillow last checked: 8 hours ago
Listing updated: November 13, 2025 at 04:08pm
Listed by:
Madeline Lussier 703-220-3936,
RLAH @properties,
Co-Listing Agent: Penjulee Areevong 571-382-0885,
RLAH @properties
Source: Bright MLS,MLS#: VAPW2107432
Facts & features
Interior
Bedrooms & bathrooms
- Bedrooms: 4
- Bathrooms: 4
- Full bathrooms: 3
- 1/2 bathrooms: 1
- Main level bathrooms: 1
Basement
- Area: 1232
Heating
- Heat Pump, Electric
Cooling
- Ceiling Fan(s), Central Air, Electric
Appliances
- Included: Microwave, Cooktop, Dishwasher, Disposal, Dryer, Ice Maker, Oven, Range Hood, Refrigerator, Stainless Steel Appliance(s), Washer, Electric Water Heater
Features
- Attic, Breakfast Area, Combination Dining/Living, Family Room Off Kitchen, Open Floorplan, Formal/Separate Dining Room, Kitchen - Gourmet, Pantry, Primary Bath(s), Upgraded Countertops
- Basement: Finished,Interior Entry,Walk-Out Access
- Number of fireplaces: 1
Interior area
- Total structure area: 3,956
- Total interior livable area: 3,806 sqft
- Finished area above ground: 2,724
- Finished area below ground: 1,082
Video & virtual tour
Property
Parking
- Total spaces: 2
- Parking features: Inside Entrance, Attached
- Attached garage spaces: 2
Accessibility
- Accessibility features: None
Features
- Levels: Three
- Stories: 3
- Pool features: None
Lot
- Size: 2.24 Acres
Details
- Additional structures: Above Grade, Below Grade
- Parcel number: 7994847701
- Zoning: A1
- Special conditions: Standard
Construction
Type & style
- Home type: SingleFamily
- Architectural style: Colonial
- Property subtype: Single Family Residence
Materials
- Vinyl Siding
- Foundation: Concrete Perimeter
- Roof: Architectural Shingle
Condition
- New construction: No
- Year built: 1984
- Major remodel year: 2022
Utilities & green energy
- Sewer: Private Septic Tank
- Water: Well
Community & HOA
Community
- Subdivision: Riverview Estates
HOA
- Has HOA: Yes
- HOA fee: $150 annually
Location
- Region: Manassas
Financial & listing details
- Price per square foot: $236/sqft
- Tax assessed value: $648,300
- Annual tax amount: $6,574
- Date on market: 11/14/2025
- Listing agreement: Exclusive Right To Sell
- Listing terms: Conventional,FHA,VA Loan
- Ownership: Fee Simple