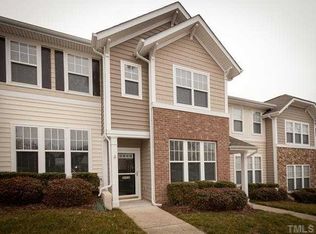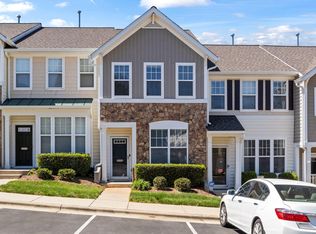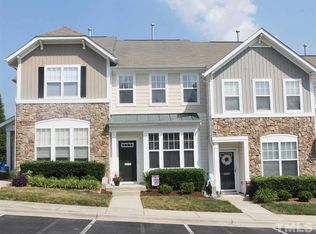Immaculately maintained townhome in the perfect location! Nestled perfectly in the desirable Glenwood North community with a lush tree-lined view & walking distance to the pool/clubhouse/fitness center. Bright kitchen with w/recessed & track lighting + solid surfaces, stainless appliances, tile backsplash & pantry. Open living room with tons of natural light & gas fireplace. Light + Bright Master Suite with a wall of windows & vaulted ceiling. Exterior & beautiful landscaping all maintained by the HOA!
This property is off market, which means it's not currently listed for sale or rent on Zillow. This may be different from what's available on other websites or public sources.


