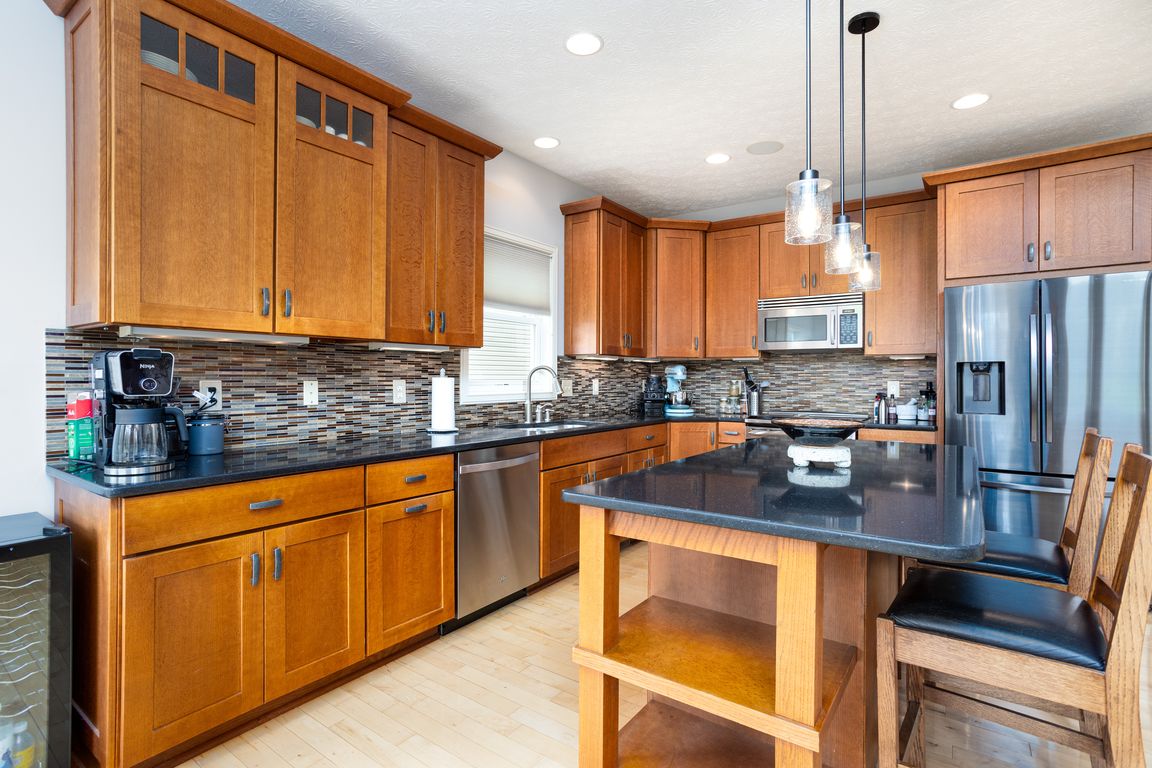
For salePrice cut: $25K (8/12)
$524,900
3beds
3,385sqft
6047 Meadow Lake Dr, Medina, OH 44256
3beds
3,385sqft
Multi family, single family residence
Built in 2005
2,613 sqft
2 Attached garage spaces
$155 price/sqft
$270 monthly HOA fee
What's special
Thoughtfully designed spaceFinished basementHome theaterPremium zodiac quartz countertopsCalifornia closet systemsGenerously-sized bedroomsWell-appointed bathrooms
Discover unparalleled living in this exquisite Medina residence, built by Golden Falcon boasting 3,385 square feet of thoughtfully designed space. This stunning home features three generously-sized bedrooms and four well-appointed bathrooms (two full, two half), offering both comfort and convenience for modern living. The property has been meticulously maintained with significant ...
- 120 days
- on Zillow |
- 946 |
- 16 |
Source: MLS Now,MLS#: 5127196 Originating MLS: Akron Cleveland Association of REALTORS
Originating MLS: Akron Cleveland Association of REALTORS
Travel times
Kitchen
Family Room
Dining Room
Zillow last checked: 7 hours ago
Listing updated: September 23, 2025 at 08:51am
Listing Provided by:
Amy L Hoes amyhoes@gmail.com330-416-1597,
EXP Realty, LLC.
Source: MLS Now,MLS#: 5127196 Originating MLS: Akron Cleveland Association of REALTORS
Originating MLS: Akron Cleveland Association of REALTORS
Facts & features
Interior
Bedrooms & bathrooms
- Bedrooms: 3
- Bathrooms: 4
- Full bathrooms: 2
- 1/2 bathrooms: 2
- Main level bathrooms: 2
- Main level bedrooms: 1
Primary bedroom
- Level: First
- Dimensions: 15 x 13
Bedroom
- Level: Second
- Dimensions: 12 x 11
Bedroom
- Level: Second
- Dimensions: 14 x 10
Dining room
- Level: First
- Dimensions: 10 x 10
Great room
- Level: First
- Dimensions: 18 x 15
Kitchen
- Level: First
- Dimensions: 12 x 10
Library
- Level: First
- Dimensions: 11 x 11
Loft
- Level: Second
- Dimensions: 20 x 10
Recreation
- Level: Lower
- Dimensions: 27 x 15
Heating
- Forced Air, Fireplace(s)
Cooling
- Central Air, Ceiling Fan(s)
Appliances
- Included: Dryer, Dishwasher, Disposal, Microwave, Range, Refrigerator, Washer
- Laundry: Washer Hookup, Electric Dryer Hookup, Main Level, Laundry Room
Features
- Wet Bar, Ceiling Fan(s), Cathedral Ceiling(s), Entrance Foyer, Eat-in Kitchen, Granite Counters, High Ceilings, Kitchen Island, Open Floorplan, Pantry, Stone Counters, Recessed Lighting, Sound System, Walk-In Closet(s), Wired for Sound
- Basement: Finished,Storage Space
- Number of fireplaces: 1
- Fireplace features: Great Room, Gas
Interior area
- Total structure area: 3,385
- Total interior livable area: 3,385 sqft
- Finished area above ground: 2,485
- Finished area below ground: 900
Video & virtual tour
Property
Parking
- Total spaces: 2
- Parking features: Attached, Garage, Paved
- Attached garage spaces: 2
Features
- Levels: Two
- Stories: 2
- Patio & porch: Covered, Front Porch
- Exterior features: Sprinkler/Irrigation
- Pool features: Community
- Fencing: Block
Lot
- Size: 2,613.6 Square Feet
- Features: < 1/2 Acre, Landscaped
Details
- Parcel number: 03011B33095
Construction
Type & style
- Home type: SingleFamily
- Architectural style: Cluster Home,Colonial
- Property subtype: Multi Family, Single Family Residence
Materials
- Stone, Stucco, Vinyl Siding
- Roof: Asphalt,Fiberglass
Condition
- Year built: 2005
Details
- Builder name: Golden Falcon
Utilities & green energy
- Sewer: Public Sewer
- Water: Public
Community & HOA
Community
- Features: Lake, Restaurant, Street Lights, Sidewalks, Tennis Court(s), Pool
- Security: Smoke Detector(s)
- Subdivision: Lookout Pointe Sub Ph 7
HOA
- Has HOA: Yes
- Services included: Common Area Maintenance, Maintenance Grounds, Other, Recreation Facilities, Snow Removal
- HOA fee: $82 monthly
- HOA name: Blue Heron/Lookout Pointe
- Second HOA fee: $1,125 semi-annually
Location
- Region: Medina
Financial & listing details
- Price per square foot: $155/sqft
- Tax assessed value: $361,520
- Annual tax amount: $6,762
- Date on market: 5/30/2025
- Listing terms: Cash,Conventional