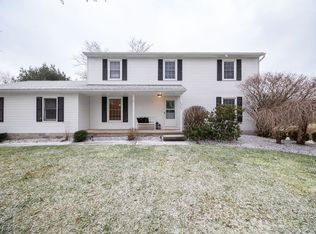Sold for $335,000 on 03/23/23
$335,000
6047 Stow Rd, Hudson, OH 44236
4beds
3,326sqft
Single Family Residence
Built in 1979
1.12 Acres Lot
$425,600 Zestimate®
$101/sqft
$3,612 Estimated rent
Home value
$425,600
$396,000 - $455,000
$3,612/mo
Zestimate® history
Loading...
Owner options
Explore your selling options
What's special
Welcome to this beautiful colonial located in Hudson. Featuring 4 bedrooms and 2.5 baths, this home is completely move-in ready! The family room features well maintained tile floors and a beautiful fireplace with a view to the back deck. The kitchen has granite countertops, a breakfast bar, pantry, and conveniently located near the half bath. Upstairs you will find the massive master bedroom (22 x 20) with a walk in closet and master bath. The other 2 large bedrooms are carpeted and have great sized closet space, while the final bedroom is tile floored and could be used as a beautiful office space. Full basement is ready for you to add your own character. This home sits on 1.12 acres, do not miss your chance to see this!
Zillow last checked: 8 hours ago
Listing updated: August 26, 2023 at 02:38pm
Listing Provided by:
Dezmond Rozek 330-814-9145,
Keller Williams Chervenic Rlty,
James R O'Neil 330-714-4720,
Keller Williams Chervenic Rlty
Bought with:
Theresa A Ziebro, 2012001319
RE/MAX Above & Beyond
Mark Piscitelli, 2001010154
RE/MAX Above & Beyond
Source: MLS Now,MLS#: 4411543 Originating MLS: Akron Cleveland Association of REALTORS
Originating MLS: Akron Cleveland Association of REALTORS
Facts & features
Interior
Bedrooms & bathrooms
- Bedrooms: 4
- Bathrooms: 3
- Full bathrooms: 2
- 1/2 bathrooms: 1
- Main level bathrooms: 1
Primary bedroom
- Description: Flooring: Carpet
- Level: Second
- Dimensions: 22.00 x 20.00
Bedroom
- Description: Flooring: Carpet
- Level: Second
- Dimensions: 17.00 x 14.00
Bedroom
- Description: Flooring: Carpet
- Level: Second
- Dimensions: 18.00 x 13.00
Bedroom
- Description: Flooring: Carpet
- Level: Second
- Dimensions: 13.00 x 12.00
Dining room
- Description: Flooring: Carpet
- Level: First
- Dimensions: 13.00 x 11.00
Family room
- Description: Flooring: Other
- Features: Fireplace
- Level: First
- Dimensions: 21.00 x 12.00
Kitchen
- Description: Flooring: Other
- Level: First
- Dimensions: 12.00 x 12.00
Living room
- Description: Flooring: Carpet
- Level: First
- Dimensions: 17.00 x 12.00
Other
- Description: Flooring: Ceramic Tile
- Level: First
- Dimensions: 17.00 x 14.00
Heating
- Forced Air, Gas
Cooling
- Central Air
Features
- Basement: Full
- Number of fireplaces: 1
Interior area
- Total structure area: 3,326
- Total interior livable area: 3,326 sqft
- Finished area above ground: 2,414
- Finished area below ground: 912
Property
Parking
- Total spaces: 2
- Parking features: Attached, Garage, Paved
- Attached garage spaces: 2
Features
- Levels: Two
- Stories: 2
Lot
- Size: 1.12 Acres
Details
- Parcel number: 3003625
Construction
Type & style
- Home type: SingleFamily
- Architectural style: Colonial
- Property subtype: Single Family Residence
Materials
- Aluminum Siding
- Roof: Asphalt,Fiberglass
Condition
- Year built: 1979
Utilities & green energy
- Sewer: Septic Tank
- Water: Well
Community & neighborhood
Location
- Region: Hudson
- Subdivision: Hudson
Other
Other facts
- Listing terms: Cash,Conventional,FHA,VA Loan
Price history
| Date | Event | Price |
|---|---|---|
| 3/23/2023 | Sold | $335,000-2.9%$101/sqft |
Source: | ||
| 3/23/2023 | Pending sale | $345,000$104/sqft |
Source: | ||
| 2/8/2023 | Contingent | $345,000$104/sqft |
Source: | ||
| 1/24/2023 | Price change | $345,000-1.4%$104/sqft |
Source: | ||
| 12/27/2022 | Price change | $350,000-4.1%$105/sqft |
Source: | ||
Public tax history
| Year | Property taxes | Tax assessment |
|---|---|---|
| 2024 | $6,305 -10.3% | $139,260 |
| 2023 | $7,028 +4.4% | $139,260 +16.9% |
| 2022 | $6,731 -0.2% | $119,084 |
Find assessor info on the county website
Neighborhood: 44236
Nearby schools
GreatSchools rating
- 9/10East Woods Elementary SchoolGrades: 3-5Distance: 1.7 mi
- 8/10Hudson Middle SchoolGrades: 6-8Distance: 1.8 mi
- 10/10Hudson High SchoolGrades: 9-12Distance: 2.3 mi
Schools provided by the listing agent
- District: Hudson CSD - 7708
Source: MLS Now. This data may not be complete. We recommend contacting the local school district to confirm school assignments for this home.
Get a cash offer in 3 minutes
Find out how much your home could sell for in as little as 3 minutes with a no-obligation cash offer.
Estimated market value
$425,600
Get a cash offer in 3 minutes
Find out how much your home could sell for in as little as 3 minutes with a no-obligation cash offer.
Estimated market value
$425,600
