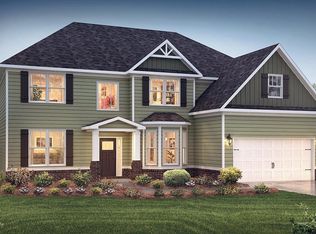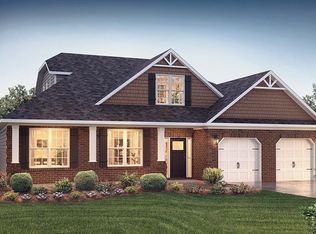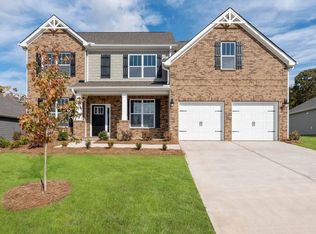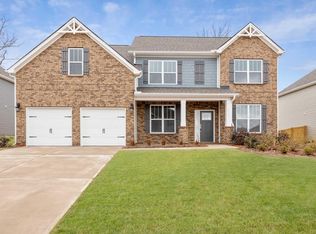Sold co op member
$499,900
6047 Thicket Ln, Boiling Springs, SC 29316
4beds
3,575sqft
Single Family Residence
Built in 2023
9,147.6 Square Feet Lot
$508,600 Zestimate®
$140/sqft
$3,037 Estimated rent
Home value
$508,600
$473,000 - $544,000
$3,037/mo
Zestimate® history
Loading...
Owner options
Explore your selling options
What's special
Welcome to the D.R. Horton's sold-out Oxford plan in Pine Valley. This home has all the conveniences of a ranch-style residence with a true secondary primary bedroom, full bathroom and living space upstairs. This home is 3,575 square feet of elegant living space. As you step inside, you'll be greeted by an expansive open-concept layout. The gourmet kitchen is a true entertainer's dream! The kitchen offers ample counter space with two islands, a sleek gas range, and double ovens. It seamlessly overlooks the spacious family room and charming breakfast nook, creating a perfect flow for gatherings. A formal dining room adds a touch of sophistication, while the conveniently located laundry and powder rooms enhance everyday functionality. Outside, you'll find a fenced backyard, perfect for entertaining or enjoying quiet evenings outdoors. This home is ideally situated within close proximity to Target, schools, grocery stores, the library, and all the conveniences along Highway 9. Don't miss your chance to own this exceptional no-longer-available Oxford plan home where style, space, and convenience blend harmoniously!
Zillow last checked: 8 hours ago
Listing updated: June 30, 2025 at 06:01pm
Listed by:
CARTER PATTERSON 704-996-8408,
Century 21 Blackwell & Co
Bought with:
Non-MLS Member
NON MEMBER
Source: SAR,MLS#: 322984
Facts & features
Interior
Bedrooms & bathrooms
- Bedrooms: 4
- Bathrooms: 4
- Full bathrooms: 3
- 1/2 bathrooms: 1
- Main level bathrooms: 2
- Main level bedrooms: 3
Primary bedroom
- Level: First
- Area: 289
- Dimensions: 17x17
Bedroom 2
- Level: First
- Area: 132
- Dimensions: 11x12
Bedroom 3
- Level: First
- Area: 132
- Dimensions: 11x12
Bedroom 4
- Level: Second
- Area: 289
- Dimensions: 17x17
Bonus room
- Level: Second
- Area: 252
- Dimensions: 18x14
Breakfast room
- Level: 10x12
- Dimensions: 1
Dining room
- Level: First
- Area: 132
- Dimensions: 12x11
Kitchen
- Level: First
- Area: 255
- Dimensions: 17x15
Laundry
- Level: First
- Area: 39
- Dimensions: 6x6.5
Living room
- Level: First
- Area: 352
- Dimensions: 22x16
Heating
- Forced Air, Gas - Natural
Cooling
- Central Air, Electricity
Appliances
- Included: Double Oven, Dishwasher, Disposal, Refrigerator, Gas Cooktop, Microwave, Gas, Tankless Water Heater
- Laundry: 1st Floor, Walk-In, Washer Hookup, Electric Dryer Hookup
Features
- Ceiling Fan(s), Tray Ceiling(s), Fireplace, Soaking Tub, Ceiling - Smooth, Solid Surface Counters, Open Floorplan, Coffered Ceiling(s), Walk-In Pantry, Smart Home
- Flooring: Carpet, Ceramic Tile, Laminate
- Windows: Tilt-Out
- Has basement: No
- Attic: Storage
- Has fireplace: Yes
- Fireplace features: Gas Log
Interior area
- Total interior livable area: 3,575 sqft
- Finished area above ground: 3,575
- Finished area below ground: 0
Property
Parking
- Total spaces: 2
- Parking features: Garage Door Opener, 2 Car Attached, Attached Garage
- Attached garage spaces: 2
- Has uncovered spaces: Yes
Features
- Levels: Two
- Patio & porch: Patio, Porch
- Pool features: Community
Lot
- Size: 9,147 sqft
- Dimensions: 75 x 120 x 74 x 12
- Features: Level
- Topography: Level
Details
- Parcel number: 2500060003
Construction
Type & style
- Home type: SingleFamily
- Architectural style: Craftsman
- Property subtype: Single Family Residence
Materials
- Brick Veneer, Stone
- Foundation: Slab
- Roof: Composition
Condition
- New construction: No
- Year built: 2023
Utilities & green energy
- Electric: Duke
- Gas: Piedmont
- Sewer: Private Sewer
- Water: Public, ICWD
Community & neighborhood
Security
- Security features: Smoke Detector(s)
Community
- Community features: Street Lights, Pool, Sidewalks
Location
- Region: Boiling Springs
- Subdivision: Pine Valley
HOA & financial
HOA
- Has HOA: Yes
- HOA fee: $525 annually
- Amenities included: Pool
- Services included: Common Area
Price history
| Date | Event | Price |
|---|---|---|
| 6/30/2025 | Sold | $499,900$140/sqft |
Source: | ||
| 6/25/2025 | Pending sale | $499,900$140/sqft |
Source: | ||
| 5/22/2025 | Contingent | $499,900$140/sqft |
Source: | ||
| 5/8/2025 | Price change | $499,900-1.8%$140/sqft |
Source: | ||
| 4/24/2025 | Listed for sale | $509,000+13.2%$142/sqft |
Source: | ||
Public tax history
| Year | Property taxes | Tax assessment |
|---|---|---|
| 2025 | -- | $17,980 |
| 2024 | $2,956 +2530.5% | $17,980 +5554.1% |
| 2023 | $112 | $318 |
Find assessor info on the county website
Neighborhood: 29316
Nearby schools
GreatSchools rating
- 9/10Sugar Ridge ElementaryGrades: PK-5Distance: 2.1 mi
- 7/10Boiling Springs Middle SchoolGrades: 6-8Distance: 2.5 mi
- 7/10Boiling Springs High SchoolGrades: 9-12Distance: 1.3 mi
Schools provided by the listing agent
- Elementary: 2-Sugar Ridge
- Middle: 2-Boiling Springs
- High: 2-Boiling Springs
Source: SAR. This data may not be complete. We recommend contacting the local school district to confirm school assignments for this home.
Get a cash offer in 3 minutes
Find out how much your home could sell for in as little as 3 minutes with a no-obligation cash offer.
Estimated market value
$508,600
Get a cash offer in 3 minutes
Find out how much your home could sell for in as little as 3 minutes with a no-obligation cash offer.
Estimated market value
$508,600



