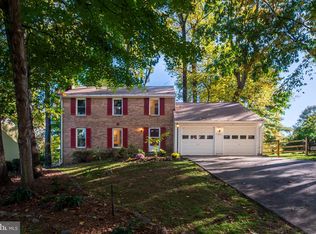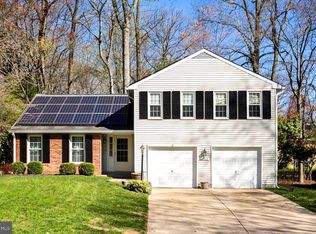Sold for $660,000 on 07/08/25
$660,000
6048 Misty Arch Run, Columbia, MD 21044
5beds
2,347sqft
Single Family Residence
Built in 1979
0.3 Acres Lot
$670,500 Zestimate®
$281/sqft
$3,460 Estimated rent
Home value
$670,500
$637,000 - $704,000
$3,460/mo
Zestimate® history
Loading...
Owner options
Explore your selling options
What's special
Tucked away at the end of a peaceful cul-de-sac, this beautifully maintained Dutch Colonial blends classic charm with modern updates. The main level features gleaming wood floors, a warm and inviting fireplace, and multiple flexible living spaces—including a sitting room and a versatile bedroom that also works perfectly as a home office or playroom. The updated kitchen boasts modern finishes and flows into a separate dining room/great room with elegant French doors that open to a spacious deck and serene backyard—ideal for entertaining or relaxing outdoors. Upstairs, you’ll find generously sized bedrooms, including a serene primary suite, offering comfort and flexibility for any lifestyle. Mature trees surround the lot, adding privacy and a natural touch. Enjoy additional living space in the finished area of the lower level adjacent to an ample storage space and utility room. Located just minutes from shopping, dining, and major commuter routes, this home delivers the perfect balance of tranquility, modern updates, convenience, and an unbeatable location.
Zillow last checked: 8 hours ago
Listing updated: July 08, 2025 at 07:17am
Listed by:
Michael McKenna 301-370-6561,
Weichert Realtors - McKenna & Vane
Bought with:
James Reid, 640881
Long & Foster Real Estate, Inc.
Source: Bright MLS,MLS#: MDHW2053868
Facts & features
Interior
Bedrooms & bathrooms
- Bedrooms: 5
- Bathrooms: 3
- Full bathrooms: 3
- Main level bathrooms: 1
- Main level bedrooms: 1
Primary bedroom
- Features: Flooring - HardWood
- Level: Upper
- Area: 180 Square Feet
- Dimensions: 14 X 11
Bedroom 2
- Features: Flooring - HardWood
- Level: Upper
- Area: 120 Square Feet
- Dimensions: 12 X 10
Bedroom 3
- Features: Flooring - HardWood
- Level: Upper
- Area: 100 Square Feet
- Dimensions: 10 X 10
Bedroom 4
- Features: Flooring - HardWood
- Level: Upper
- Area: 99 Square Feet
- Dimensions: 11 X 9
Primary bathroom
- Features: Flooring - Ceramic Tile
- Level: Upper
- Area: 48 Square Feet
- Dimensions: 8 x 6
Basement
- Features: Flooring - Concrete, Basement - Unfinished
- Level: Lower
- Area: 600 Square Feet
- Dimensions: 25 X 24
Dining room
- Features: Flooring - Laminated
- Level: Main
- Area: 143 Square Feet
- Dimensions: 13 X 11
Family room
- Features: Fireplace - Wood Burning, Flooring - Laminate Plank
- Level: Main
- Area: 154 Square Feet
- Dimensions: 14 X 11
Foyer
- Features: Flooring - Laminate Plank
- Level: Main
- Area: 25 Square Feet
- Dimensions: 5 x 5
Other
- Features: Flooring - Ceramic Tile
- Level: Upper
- Area: 35 Square Feet
- Dimensions: 5 x 7
Other
- Features: Flooring - Ceramic Tile
- Level: Main
- Area: 40 Square Feet
- Dimensions: 8 x 5
Game room
- Features: Flooring - Carpet
- Level: Lower
- Area: 207 Square Feet
- Dimensions: 23 X 9
Kitchen
- Features: Flooring - Laminate Plank, Granite Counters
- Level: Main
- Area: 132 Square Feet
- Dimensions: 11 X 11
Study
- Features: Flooring - Laminate Plank
- Level: Main
- Area: 88 Square Feet
- Dimensions: 11 X 8
Heating
- Heat Pump, Electric
Cooling
- Central Air, Heat Pump, Electric
Appliances
- Included: Dishwasher, Disposal, Dryer, Exhaust Fan, Microwave, Ice Maker, Self Cleaning Oven, Oven/Range - Electric, Refrigerator, Washer, Electric Water Heater
- Laundry: Has Laundry, Washer In Unit, Dryer In Unit
Features
- Combination Kitchen/Living, Kitchen Island, Combination Dining/Living, Eat-in Kitchen, Primary Bath(s), Entry Level Bedroom, Upgraded Countertops, Open Floorplan, Dry Wall
- Flooring: Carpet, Hardwood, Ceramic Tile
- Doors: Insulated
- Windows: Vinyl Clad, Double Pane Windows, Screens, Window Treatments
- Basement: Side Entrance,Sump Pump,Full,Partially Finished,Walk-Out Access
- Number of fireplaces: 1
- Fireplace features: Glass Doors
Interior area
- Total structure area: 3,057
- Total interior livable area: 2,347 sqft
- Finished area above ground: 1,947
- Finished area below ground: 400
Property
Parking
- Total spaces: 2
- Parking features: Garage Door Opener, Concrete, Off Street, Attached
- Attached garage spaces: 2
- Has uncovered spaces: Yes
Accessibility
- Accessibility features: Accessible Hallway(s)
Features
- Levels: Three
- Stories: 3
- Patio & porch: Deck
- Exterior features: Sidewalks
- Pool features: None
- Fencing: Split Rail,Back Yard
- Has view: Yes
- View description: Garden, Trees/Woods
Lot
- Size: 0.30 Acres
- Features: Landscaped, Cul-De-Sac, No Thru Street, Corner Lot/Unit
Details
- Additional structures: Above Grade, Below Grade
- Parcel number: 1415054093
- Zoning: NT
- Special conditions: Standard
Construction
Type & style
- Home type: SingleFamily
- Architectural style: Colonial
- Property subtype: Single Family Residence
Materials
- Aluminum Siding
- Foundation: Concrete Perimeter
- Roof: Asphalt
Condition
- New construction: No
- Year built: 1979
Utilities & green energy
- Sewer: Public Sewer
- Water: Public
- Utilities for property: Underground Utilities
Community & neighborhood
Location
- Region: Columbia
- Subdivision: Village Of Hickory Ridge
HOA & financial
HOA
- Has HOA: Yes
- HOA fee: $1,104 annually
- Amenities included: Community Center, Jogging Path, Meeting Room, Picnic Area, Pool Mem Avail, Recreation Facilities, Tot Lots/Playground, Other
- Services included: Common Area Maintenance
- Association name: VILLAGE OF HICKORY RIDGE
Other
Other facts
- Listing agreement: Exclusive Right To Sell
- Ownership: Fee Simple
- Road surface type: Black Top
Price history
| Date | Event | Price |
|---|---|---|
| 7/8/2025 | Sold | $660,000+0.2%$281/sqft |
Source: | ||
| 6/16/2025 | Pending sale | $659,000$281/sqft |
Source: | ||
| 6/12/2025 | Listed for sale | $659,000+62.8%$281/sqft |
Source: | ||
| 1/12/2015 | Sold | $404,900$173/sqft |
Source: Public Record | ||
| 11/6/2014 | Sold | $404,900$173/sqft |
Source: Agent Provided | ||
Public tax history
| Year | Property taxes | Tax assessment |
|---|---|---|
| 2025 | -- | $561,967 +3.2% |
| 2024 | $6,132 +6% | $544,600 +6% |
| 2023 | $5,785 +6.4% | $513,800 -5.7% |
Find assessor info on the county website
Neighborhood: 21044
Nearby schools
GreatSchools rating
- 7/10Swansfield Elementary SchoolGrades: PK-5Distance: 0.7 mi
- 8/10Wilde Lake Middle SchoolGrades: 6-8Distance: 0.7 mi
- 8/10Atholton High SchoolGrades: 9-12Distance: 1.4 mi
Schools provided by the listing agent
- Elementary: Swansfield
- Middle: Wilde Lake
- High: Atholton
- District: Howard County Public School System
Source: Bright MLS. This data may not be complete. We recommend contacting the local school district to confirm school assignments for this home.

Get pre-qualified for a loan
At Zillow Home Loans, we can pre-qualify you in as little as 5 minutes with no impact to your credit score.An equal housing lender. NMLS #10287.
Sell for more on Zillow
Get a free Zillow Showcase℠ listing and you could sell for .
$670,500
2% more+ $13,410
With Zillow Showcase(estimated)
$683,910
