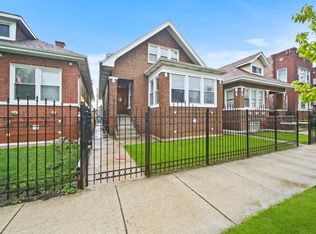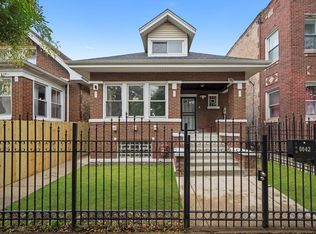WOW!! Must see this beautiful huge brick bungalow, Approx 2800 SQ FT includes main floor, attic and basement. Complete rehab in 2013. This magnificent home features Stainless steel appliances, 6 bedrooms plus a den, 3 full baths, newer kitchens, plumbing, electric, roof, windows, side walk and patio. Finished basement with 2 bedrooms, summer kitchen and full bathroom. 2 car garage and driveway for 2 cars. Too much to list. Must see to appreciate. Don't let this one get away. Show and sell.
This property is off market, which means it's not currently listed for sale or rent on Zillow. This may be different from what's available on other websites or public sources.


