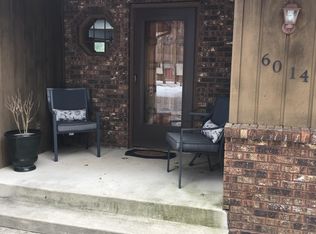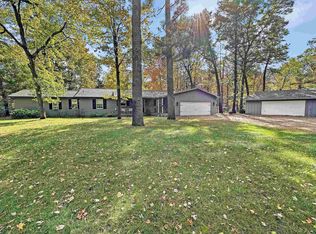Closed
$275,000
6048 SARAH CIRCLE, Wisconsin Rapids, WI 54494
3beds
2,788sqft
Single Family Residence
Built in 1980
0.61 Acres Lot
$284,000 Zestimate®
$99/sqft
$2,454 Estimated rent
Home value
$284,000
Estimated sales range
Not available
$2,454/mo
Zestimate® history
Loading...
Owner options
Explore your selling options
What's special
Welcome to this spacious 3?4 bedroom, 3-bath quad-level home situated on a large country lot with a fully fenced yard?perfect for privacy and outdoor enjoyment. Step inside to find an attractive kitchen featuring newer appliances and patio doors that open to a low-maintenance deck, ideal for relaxing or entertaining. The home boasts newer flooring throughout, generously sized bedrooms, and a large bathroom with a luxurious jetted tub. Cozy up in the inviting family room with a wood-burning fireplace, or enjoy the expansive three-seasons porch that's been comfortably used year-round. Major updates in 2025 include brand-new windows and a new roof, ensuring peace of mind for years to come. Don?t miss the opportunity to own this beautifully updated country retreat with modern comfort and space to grow!
Zillow last checked: 8 hours ago
Listing updated: September 04, 2025 at 03:59am
Listed by:
GINGER KOSMOSKI Phone:715-459-5085,
COLDWELL BANKER- SIEWERT REALTORS
Bought with:
Ginger R Kosmoski
Source: WIREX MLS,MLS#: 22500826 Originating MLS: Central WI Board of REALTORS
Originating MLS: Central WI Board of REALTORS
Facts & features
Interior
Bedrooms & bathrooms
- Bedrooms: 3
- Bathrooms: 3
- Full bathrooms: 2
- 1/2 bathrooms: 1
Primary bedroom
- Level: Upper
- Area: 156
- Dimensions: 12 x 13
Bedroom 2
- Level: Upper
- Area: 154
- Dimensions: 11 x 14
Bedroom 3
- Level: Upper
- Area: 154
- Dimensions: 11 x 14
Bathroom
- Features: Whirlpool
Dining room
- Level: Main
- Area: 143
- Dimensions: 11 x 13
Family room
- Level: Lower
- Area: 374
- Dimensions: 22 x 17
Kitchen
- Level: Main
- Area: 117
- Dimensions: 9 x 13
Living room
- Level: Main
- Area: 195
- Dimensions: 15 x 13
Heating
- Natural Gas, Forced Air
Cooling
- Central Air
Appliances
- Included: Refrigerator, Range/Oven, Dishwasher, Washer, Dryer
Features
- Ceiling Fan(s)
- Flooring: Carpet
- Windows: Window Coverings, Skylight(s)
- Basement: Partially Finished,Full,Block
Interior area
- Total structure area: 2,788
- Total interior livable area: 2,788 sqft
- Finished area above ground: 1,504
- Finished area below ground: 1,284
Property
Parking
- Total spaces: 2
- Parking features: 2 Car, Attached, Garage Door Opener
- Attached garage spaces: 2
Features
- Levels: 4 or More Levels
- Patio & porch: Deck, Patio, Porch
- Has spa: Yes
- Spa features: Bath
- Fencing: Fenced Yard
Lot
- Size: 0.61 Acres
Details
- Additional structures: Storage
- Parcel number: 1801470
- Zoning: Residential
- Special conditions: Arms Length
Construction
Type & style
- Home type: SingleFamily
- Architectural style: Raised Ranch
- Property subtype: Single Family Residence
Materials
- Wood Siding
- Roof: Shingle
Condition
- 21+ Years
- New construction: No
- Year built: 1980
Utilities & green energy
- Sewer: Septic Tank
- Water: Public
- Utilities for property: Cable Available
Community & neighborhood
Security
- Security features: Smoke Detector(s)
Location
- Region: Wisconsin Rapids
- Subdivision: Twin Creek Estates
- Municipality: Saratoga
Other
Other facts
- Listing terms: Arms Length Sale
Price history
| Date | Event | Price |
|---|---|---|
| 7/31/2025 | Sold | $275,000-11.3%$99/sqft |
Source: | ||
| 6/17/2025 | Contingent | $310,000$111/sqft |
Source: | ||
| 5/8/2025 | Listed for sale | $310,000$111/sqft |
Source: | ||
Public tax history
| Year | Property taxes | Tax assessment |
|---|---|---|
| 2024 | $3,303 +2.6% | $178,300 |
| 2023 | $3,219 +2.4% | $178,300 |
| 2022 | $3,145 +1.9% | $178,300 |
Find assessor info on the county website
Neighborhood: 54494
Nearby schools
GreatSchools rating
- 4/10Grant Elementary SchoolGrades: PK-5Distance: 2.3 mi
- 4/10Wisconsin Rapids Area Middle SchoolGrades: 6-8Distance: 6 mi
- 1/10River Cities High SchoolGrades: 9-12Distance: 2.7 mi
Schools provided by the listing agent
- District: Wisconsin Rapids
Source: WIREX MLS. This data may not be complete. We recommend contacting the local school district to confirm school assignments for this home.

Get pre-qualified for a loan
At Zillow Home Loans, we can pre-qualify you in as little as 5 minutes with no impact to your credit score.An equal housing lender. NMLS #10287.


