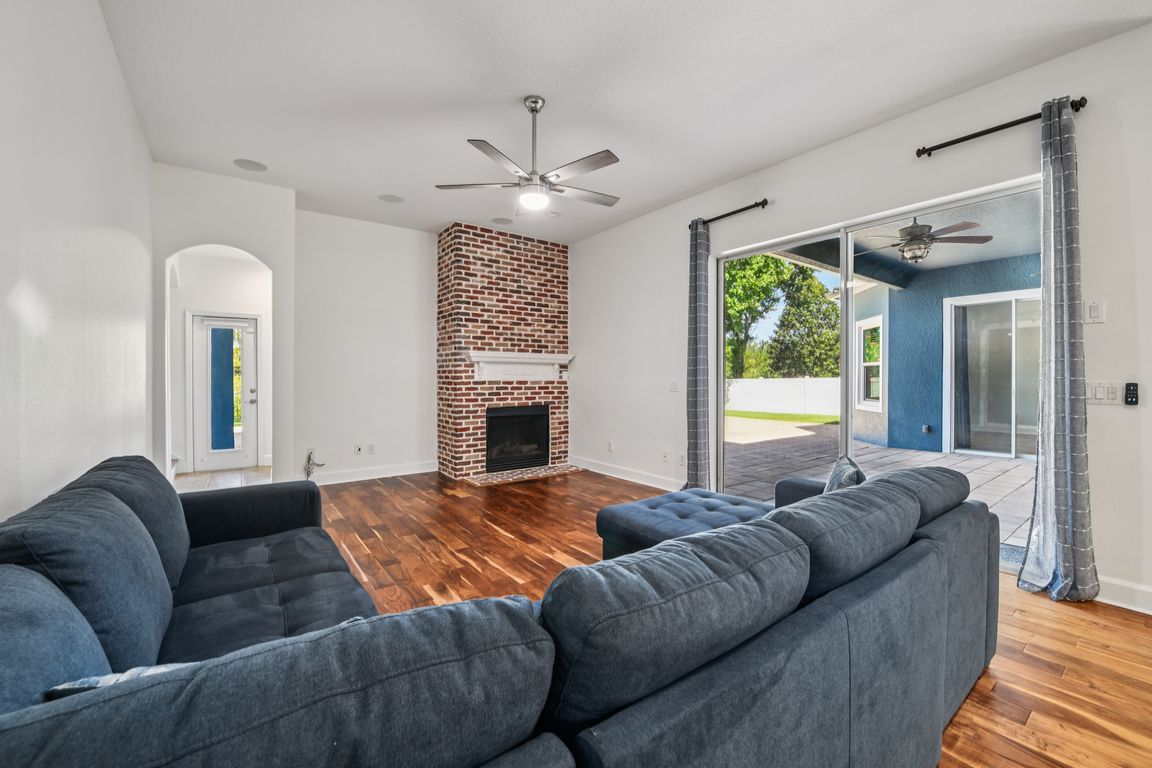Open: Tue 2pm-4pm

For salePrice cut: $10K (10/5)
$745,000
4beds
3,442sqft
6048 Tremayne Dr, Mount Dora, FL 32757
4beds
3,442sqft
Single family residence
Built in 2006
0.37 Acres
3 Attached garage spaces
$216 price/sqft
$175 monthly HOA fee
What's special
Pool and spaCovered lanaiPrivate roomGranite countertopsPool heaterMaster suiteFrench doors
Nestled in the exclusive Estates of Tremayne within the gated community of Stoneybrook Hills, this stunning home offers 4 bedrooms, 4 Baths, a formal living room, a family room, an extraordinary kitchen, and a versatile bonus room or In-Law Suite. This elevated estate features a welcoming foyer, high ceilings, crown molding, ...
- 98 days |
- 766 |
- 12 |
Source: Stellar MLS,MLS#: G5098900 Originating MLS: Lake and Sumter
Originating MLS: Lake and Sumter
Travel times
Family Room
Kitchen
Primary Bedroom
Zillow last checked: 7 hours ago
Listing updated: October 05, 2025 at 04:31pm
Listing Provided by:
Patrick Shores 352-728-7425,
COLDWELL BANKER VANGUARD LIFESTYLE REALTY 800-948-0938
Source: Stellar MLS,MLS#: G5098900 Originating MLS: Lake and Sumter
Originating MLS: Lake and Sumter

Facts & features
Interior
Bedrooms & bathrooms
- Bedrooms: 4
- Bathrooms: 4
- Full bathrooms: 4
Primary bedroom
- Features: Walk-In Closet(s)
- Level: First
- Area: 379.6 Square Feet
- Dimensions: 29.2x13
Bedroom 2
- Features: Built-in Closet
- Level: First
- Area: 164.97 Square Feet
- Dimensions: 14.1x11.7
Bedroom 3
- Features: Built-in Closet
- Level: First
- Area: 129.87 Square Feet
- Dimensions: 11.1x11.7
Bedroom 4
- Features: Built-in Closet
- Level: First
- Area: 117 Square Feet
- Dimensions: 10x11.7
Bonus room
- Features: No Closet
- Level: Second
- Area: 660.96 Square Feet
- Dimensions: 27.2x24.3
Dining room
- Level: First
- Area: 139.15 Square Feet
- Dimensions: 12.1x11.5
Family room
- Level: First
- Area: 275.04 Square Feet
- Dimensions: 19.1x14.4
Kitchen
- Level: First
- Area: 335.52 Square Feet
- Dimensions: 23.3x14.4
Living room
- Level: First
- Area: 163.03 Square Feet
- Dimensions: 13.7x11.9
Office
- Level: First
- Area: 183.3 Square Feet
- Dimensions: 14.1x13
Heating
- Central
Cooling
- Central Air
Appliances
- Included: Oven, Cooktop, Dishwasher, Disposal, Microwave, Refrigerator
- Laundry: Laundry Room
Features
- Ceiling Fan(s), Eating Space In Kitchen, High Ceilings, Primary Bedroom Main Floor, Stone Counters, Walk-In Closet(s)
- Flooring: Ceramic Tile
- Doors: Sliding Doors
- Windows: Blinds, Window Treatments
- Has fireplace: Yes
- Fireplace features: Family Room
Interior area
- Total structure area: 16,117
- Total interior livable area: 3,442 sqft
Video & virtual tour
Property
Parking
- Total spaces: 3
- Parking features: Garage - Attached
- Attached garage spaces: 3
Features
- Levels: Two
- Stories: 2
- Patio & porch: Deck, Patio
- Exterior features: Irrigation System, Private Mailbox, Sidewalk
- Has private pool: Yes
- Pool features: Heated, In Ground
- Fencing: Vinyl
- Has view: Yes
- View description: Trees/Woods
Lot
- Size: 0.37 Acres
- Features: Landscaped, Level
- Residential vegetation: Mature Landscaping
Details
- Parcel number: 042027843700820
- Zoning: P-D
- Special conditions: None
Construction
Type & style
- Home type: SingleFamily
- Architectural style: Contemporary
- Property subtype: Single Family Residence
Materials
- Block, Stucco
- Foundation: Slab
- Roof: Shingle
Condition
- New construction: No
- Year built: 2006
Utilities & green energy
- Sewer: Public Sewer
- Water: Public
- Utilities for property: BB/HS Internet Available, Electricity Connected, Sewer Connected, Underground Utilities, Water Connected
Community & HOA
Community
- Features: Gated Community - Guard, Playground, Pool
- Subdivision: STONEYBROOK HILLS 18
HOA
- Has HOA: Yes
- Amenities included: Park, Playground, Pool, Security, Tennis Court(s)
- Services included: Security
- HOA fee: $175 monthly
- HOA name: Erin Lewis at Leland Management
- HOA phone: 352-385-9189
- Pet fee: $0 monthly
Location
- Region: Mount Dora
Financial & listing details
- Price per square foot: $216/sqft
- Tax assessed value: $538,537
- Annual tax amount: $4,659
- Date on market: 7/1/2025
- Listing terms: Cash,Conventional
- Ownership: Fee Simple
- Total actual rent: 0
- Electric utility on property: Yes
- Road surface type: Paved, Asphalt