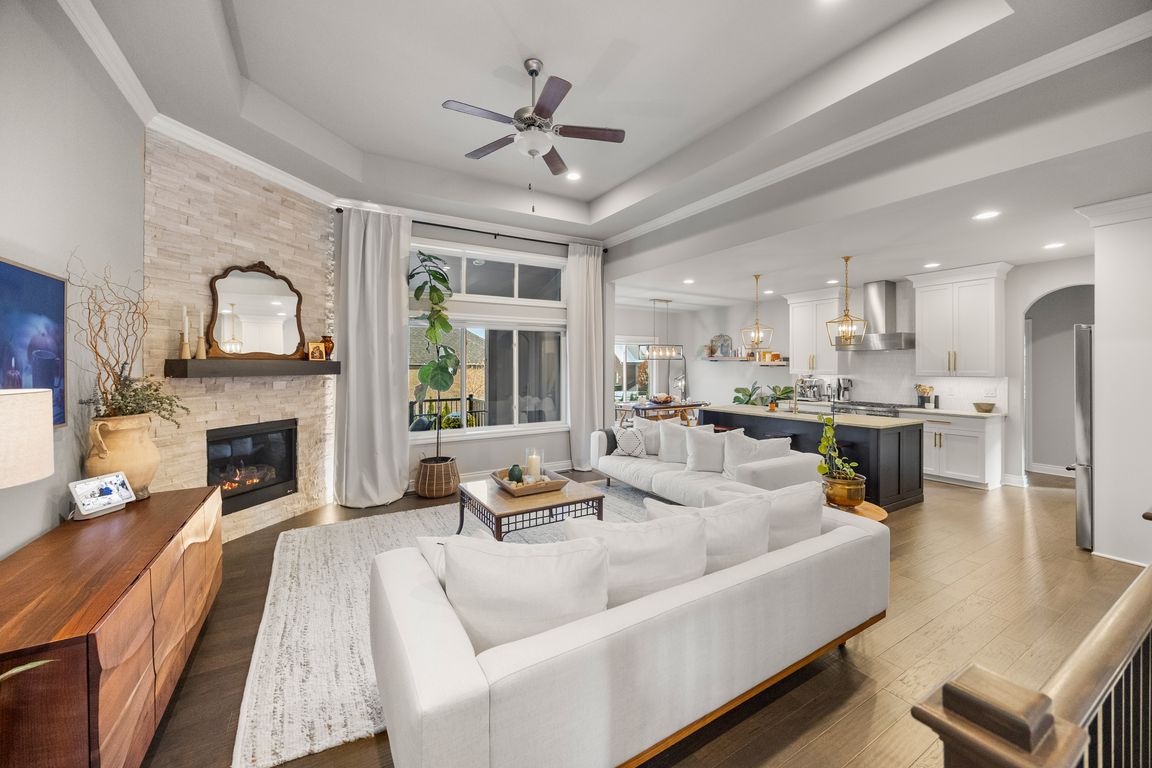Open: Sun 11am-1pm

For sale
$675,000
3beds
1,855sqft
60488 Stonecrest Dr, Washington, MI 48094
3beds
1,855sqft
Single family residence
Built in 2019
0.25 Acres
3 Attached garage spaces
$364 price/sqft
$850 annually HOA fee
What's special
Cozy gas fireplaceLike-new brick ranchOpen-concept great roomModern step ceilingGranite countertopsGenerous walk-in closetWalk-in pantry
**OPEN HOUSE SUNDAY, 11/23, 11:00AM-1:00PM** Like-new brick ranch in the heart of Washington Township, located within the highly sought after Romeo School District. Step inside to an open-concept great room featuring a modern step ceiling, cozy gas fireplace, and impressive floor-to-ceiling windows that flood the space in natural sunlight. The spacious ...
- 2 days |
- 1,738 |
- 83 |
Source: MiRealSource,MLS#: 50194442 Originating MLS: MiRealSource
Originating MLS: MiRealSource
Travel times
Living Room
Kitchen
Primary Bedroom
Zillow last checked: 8 hours ago
Listing updated: 18 hours ago
Listed by:
Ed Martin 586-322-2221,
RE/MAX First 586-799-8000
Source: MiRealSource,MLS#: 50194442 Originating MLS: MiRealSource
Originating MLS: MiRealSource
Facts & features
Interior
Bedrooms & bathrooms
- Bedrooms: 3
- Bathrooms: 3
- Full bathrooms: 2
- 1/2 bathrooms: 1
Rooms
- Room types: Bedroom, Laundry, Master Bedroom, Great Room, Master Bathroom, First Flr Lavatory, Bathroom, Other-See Remarks, Breakfast Nook/Room
Primary bedroom
- Level: First
Bedroom 1
- Level: Entry
- Area: 195
- Dimensions: 13 x 15
Bedroom 2
- Level: Entry
- Area: 154
- Dimensions: 11 x 14
Bedroom 3
- Level: Entry
- Area: 121
- Dimensions: 11 x 11
Bathroom 1
- Level: Entry
Bathroom 2
- Level: Entry
Great room
- Level: Entry
- Area: 288
- Dimensions: 16 x 18
Kitchen
- Level: Entry
- Area: 204
- Dimensions: 12 x 17
Heating
- Forced Air, Humidity Control, Natural Gas
Cooling
- Ceiling Fan(s), Central Air
Appliances
- Included: Dishwasher, Dryer, Microwave, Range/Oven, Refrigerator, Washer, Gas Water Heater
- Laundry: First Floor Laundry, Entry
Features
- Cathedral/Vaulted Ceiling, Sump Pump, Walk-In Closet(s)
- Flooring: Hardwood
- Windows: Window Treatments
- Basement: Daylight,Concrete
- Number of fireplaces: 1
- Fireplace features: Gas, Great Room
Interior area
- Total structure area: 3,710
- Total interior livable area: 1,855 sqft
- Finished area above ground: 1,855
- Finished area below ground: 0
Video & virtual tour
Property
Parking
- Total spaces: 3
- Parking features: Attached, Electric in Garage, Garage Door Opener
- Attached garage spaces: 3
Features
- Levels: One
- Stories: 1
- Patio & porch: Patio, Porch
- Exterior features: Lawn Sprinkler, Street Lights
- Frontage type: Road
- Frontage length: 99
Lot
- Size: 0.25 Acres
- Dimensions: 99 x 117
Details
- Parcel number: 240428227026
- Zoning description: Residential
- Special conditions: Private
Construction
Type & style
- Home type: SingleFamily
- Architectural style: Ranch
- Property subtype: Single Family Residence
Materials
- Brick
- Foundation: Basement, Concrete Perimeter
Condition
- Year built: 2019
Utilities & green energy
- Sewer: Public Sanitary
- Water: Public
Community & HOA
Community
- Subdivision: Stonecrest Mccp 1092
HOA
- Has HOA: Yes
- HOA fee: $850 annually
- HOA name: Stonecrest
- HOA phone: 586-254-3000
Location
- Region: Washington
Financial & listing details
- Price per square foot: $364/sqft
- Tax assessed value: $574,000
- Annual tax amount: $7,731
- Date on market: 11/17/2025
- Cumulative days on market: 3 days
- Listing agreement: Exclusive Right To Sell
- Listing terms: Cash,Conventional
- Road surface type: Paved