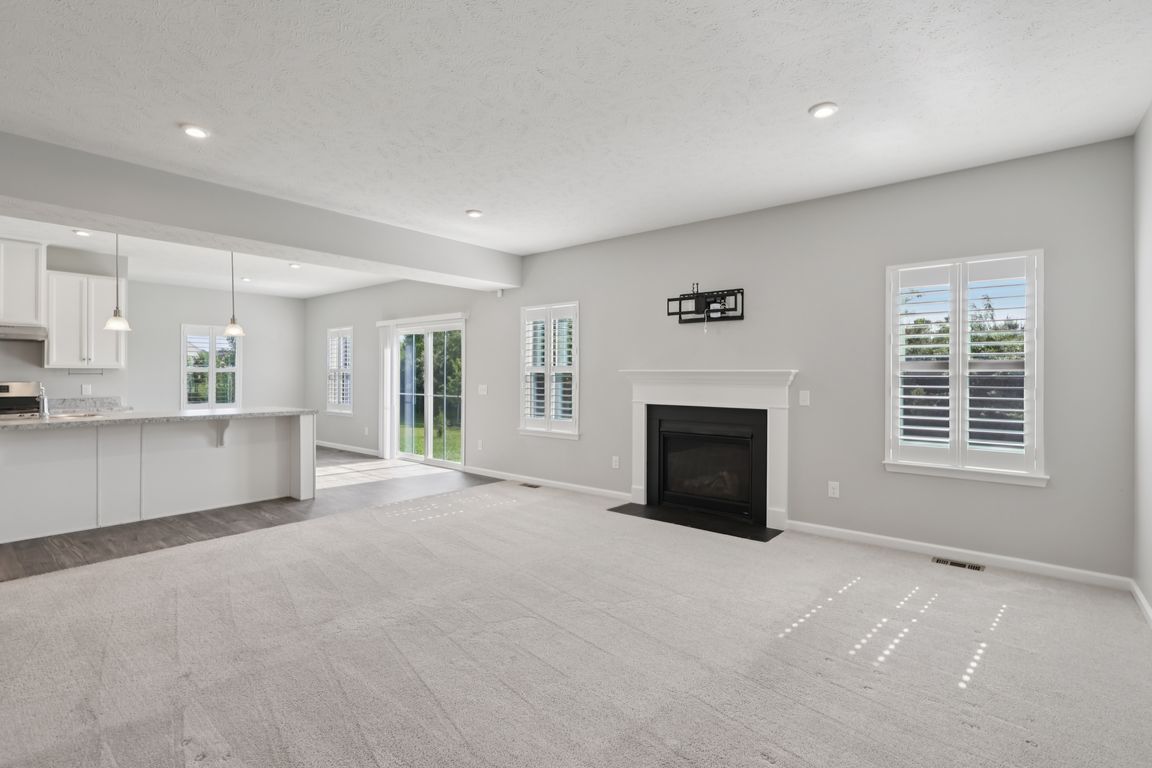
Under contract
$459,900
3beds
2,312sqft
6049 Havencrest Ct, North Ridgeville, OH 44039
3beds
2,312sqft
Single family residence
Built in 2020
0.34 Acres
3 Attached garage spaces
$199 price/sqft
$908 annually HOA fee
What's special
Peaceful pondFlexible loftOpen-concept layoutQuiet private settingWhite cabinetryUnfinished basementLarge kitchen island
Welcome HOME to 6049 Havencrest Court. Why wait to build when you can move right into this beautiful, nearly new home in the sought-after Hampton Place neighborhood? Built in 2020, this Craftsman-style gem offers the perfect blend of charm, space, and opportunity—without the wait. Set on a premium 1/3 acre lot ...
- 31 days
- on Zillow |
- 1,477 |
- 54 |
Source: MLS Now,MLS#: 5144023Originating MLS: Akron Cleveland Association of REALTORS
Travel times
Living Room
Kitchen
Primary Bedroom
Zillow last checked: 7 hours ago
Listing updated: August 20, 2025 at 06:51am
Listed by:
Heather Srodek 216-544-7171 HeatherSrodek@HowardHanna.com,
Howard Hanna
Source: MLS Now,MLS#: 5144023Originating MLS: Akron Cleveland Association of REALTORS
Facts & features
Interior
Bedrooms & bathrooms
- Bedrooms: 3
- Bathrooms: 3
- Full bathrooms: 2
- 1/2 bathrooms: 1
- Main level bathrooms: 1
Primary bedroom
- Description: Flooring: Carpet
- Level: Second
- Dimensions: 23 x 13
Bedroom
- Description: Flooring: Carpet
- Level: Second
- Dimensions: 12 x 11
Bedroom
- Description: Flooring: Carpet
- Level: Second
- Dimensions: 13 x 11
Primary bathroom
- Description: Flooring: Luxury Vinyl Tile
- Level: Second
- Dimensions: 14 x 8
Dining room
- Description: Flooring: Luxury Vinyl Tile
- Level: First
- Dimensions: 16 x 9
Entry foyer
- Description: Flooring: Luxury Vinyl Tile
- Level: First
- Dimensions: 10 x 5
Kitchen
- Description: Flooring: Luxury Vinyl Tile
- Level: First
- Dimensions: 12 x 10
Laundry
- Description: Flooring: Luxury Vinyl Tile
- Level: Second
- Dimensions: 8 x 5
Library
- Description: Flooring: Carpet
- Features: Fireplace
- Level: First
- Dimensions: 18 x 16
Other
- Description: Flooring: Carpet
- Level: First
- Dimensions: 10 x 10
Heating
- Forced Air, Gas
Cooling
- Central Air
Appliances
- Included: Dryer, Dishwasher, Disposal, Microwave, Range, Refrigerator, Washer
- Laundry: Laundry Room, Upper Level
Features
- Double Vanity, Entrance Foyer, Eat-in Kitchen, Kitchen Island, Laminate Counters, Open Floorplan, Walk-In Closet(s)
- Basement: Full,Unfinished,Sump Pump
- Number of fireplaces: 1
- Fireplace features: Family Room, Gas, Gas Log
Interior area
- Total structure area: 2,312
- Total interior livable area: 2,312 sqft
- Finished area above ground: 2,312
Video & virtual tour
Property
Parking
- Parking features: Attached, Garage, Garage Door Opener
- Attached garage spaces: 3
Features
- Levels: Two
- Stories: 2
- Patio & porch: Front Porch
- Pool features: Community
- Fencing: None
Lot
- Size: 0.34 Acres
- Features: Greenbelt, Pond on Lot, Few Trees
Details
- Parcel number: 0700029000408
- Special conditions: Standard
Construction
Type & style
- Home type: SingleFamily
- Architectural style: Colonial,Craftsman
- Property subtype: Single Family Residence
Materials
- Stone Veneer, Vinyl Siding
- Roof: Asphalt,Fiberglass
Condition
- Year built: 2020
Details
- Builder name: Ryan Homes
Utilities & green energy
- Sewer: Public Sewer
- Water: Public
Community & HOA
Community
- Features: Common Grounds/Area, Pool
- Subdivision: Hampton Place Sub #5
HOA
- Has HOA: Yes
- Services included: Other, Pool(s)
- HOA fee: $908 annually
- HOA name: Hampton Place
Location
- Region: North Ridgeville
Financial & listing details
- Price per square foot: $199/sqft
- Tax assessed value: $385,930
- Annual tax amount: $6,895
- Date on market: 8/1/2025
- Listing agreement: Exclusive Right To Sell