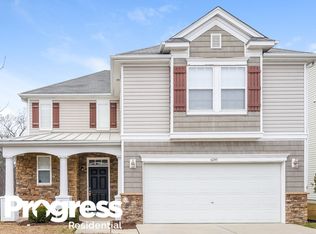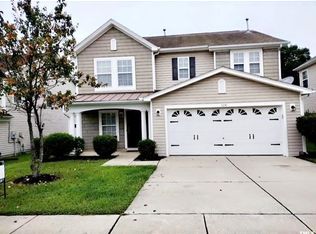Sold for $420,000
$420,000
6049 Ricker Rd, Raleigh, NC 27610
4beds
3,070sqft
Single Family Residence, Residential
Built in 2005
6,534 Square Feet Lot
$409,000 Zestimate®
$137/sqft
$2,461 Estimated rent
Home value
$409,000
$389,000 - $434,000
$2,461/mo
Zestimate® history
Loading...
Owner options
Explore your selling options
What's special
Impeccably maintained 4 BR 3 BA home! Enormous kitchen includes an oversized island with tons of cabinet space and pantry. 1st floor features a guest BR and full bathroom. Upstairs you'll find a large loft area serving as a 2nd family room along with two additional bedrooms and a full bathroom and laundry room. The owner's suite encompasses the entire back half of the 2nd floor and includes a gigantic bedroom, walk-in closet and ensuite. The ensuite features dual vanities, garden tub and a custom walk-in shower with frameless glass door and white subway tile. Lastly, a quiet, shaded oasis awaits on the screened in back porch and oversized deck extending into the tree-lined backyard. Each floor has its own dedicated AC/furnace systems for ultimate climate control. New roof and gutters installed July 2024. Freshly painted front door and shutters September 2024. Many upgrades throughout the house that will remain include Google Nest Wi-Fi thermostats for both systems, video doorbell and TV wall mounts for the main living room on 1stfloor and loft area on 2nd floor. A must see!
Zillow last checked: 8 hours ago
Listing updated: February 18, 2025 at 06:28am
Listed by:
Kandy Benton 919-634-7516,
Mark Spain Real Estate
Bought with:
Nora Muthoro, 286801
Fathom Realty NC, LLC
Source: Doorify MLS,MLS#: 10052200
Facts & features
Interior
Bedrooms & bathrooms
- Bedrooms: 4
- Bathrooms: 3
- Full bathrooms: 3
Heating
- Electric, Fireplace(s)
Cooling
- Ceiling Fan(s), Central Air, Electric
Appliances
- Included: Dishwasher, Electric Oven, Exhaust Fan, Gas Water Heater, Microwave, Refrigerator, Water Heater
- Laundry: Laundry Room, Upper Level
Features
- Bathtub Only, Bathtub/Shower Combination, Ceiling Fan(s), Coffered Ceiling(s), Dual Closets, Granite Counters, High Ceilings, Kitchen Island, Kitchen/Dining Room Combination, Laminate Counters, Open Floorplan, Pantry, Recessed Lighting, Room Over Garage, Separate Shower, Shower Only, Smart Thermostat, Smooth Ceilings, Soaking Tub, Storage, Walk-In Closet(s), Walk-In Shower, Water Closet
- Flooring: Carpet, Vinyl
- Doors: French Doors, Sliding Doors
- Number of fireplaces: 1
- Fireplace features: Gas
Interior area
- Total structure area: 3,070
- Total interior livable area: 3,070 sqft
- Finished area above ground: 3,070
- Finished area below ground: 0
Property
Parking
- Total spaces: 4
- Parking features: Attached, Garage Faces Front
- Attached garage spaces: 2
- Uncovered spaces: 2
Accessibility
- Accessibility features: Accessible Bedroom, Accessible Doors, Accessible Full Bath, Accessible Kitchen, Accessible Kitchen Appliances, Accessible Windows, Central Living Area, Visitor Bathroom
Features
- Levels: Bi-Level
- Patio & porch: Covered, Deck, Porch, Rear Porch, Screened, Wrap Around
- Exterior features: Rain Gutters
- Pool features: None
- Spa features: None
- Fencing: None
- Has view: Yes
- View description: Neighborhood
Lot
- Size: 6,534 sqft
- Features: Back Yard, Few Trees, Near Golf Course, Sloped
Details
- Additional structures: None
- Parcel number: 1732.04721565.000
- Special conditions: Standard
Construction
Type & style
- Home type: SingleFamily
- Architectural style: Transitional
- Property subtype: Single Family Residence, Residential
Materials
- Brick Veneer, Vinyl Siding
- Foundation: Slab
- Roof: Shingle
Condition
- New construction: No
- Year built: 2005
- Major remodel year: 2005
Utilities & green energy
- Sewer: Public Sewer
- Water: Public
- Utilities for property: Cable Connected, Electricity Connected, Natural Gas Connected, Sewer Connected, Water Connected
Community & neighborhood
Location
- Region: Raleigh
- Subdivision: Chastain
HOA & financial
HOA
- Has HOA: Yes
- HOA fee: $180 annually
- Amenities included: Maintenance Grounds, Maintenance Structure
- Services included: Maintenance Grounds, Maintenance Structure, Snow Removal
Other
Other facts
- Road surface type: Paved
Price history
| Date | Event | Price |
|---|---|---|
| 2/18/2025 | Listing removed | $2,450$1/sqft |
Source: Zillow Rentals Report a problem | ||
| 1/14/2025 | Price change | $2,450-5.8%$1/sqft |
Source: Zillow Rentals Report a problem | ||
| 1/4/2025 | Listed for rent | $2,600$1/sqft |
Source: Zillow Rentals Report a problem | ||
| 12/4/2024 | Sold | $420,000-2.1%$137/sqft |
Source: | ||
| 10/16/2024 | Pending sale | $429,000$140/sqft |
Source: | ||
Public tax history
| Year | Property taxes | Tax assessment |
|---|---|---|
| 2025 | $3,804 +0.4% | $433,909 |
| 2024 | $3,789 +25.4% | $433,909 +57.7% |
| 2023 | $3,020 +7.6% | $275,229 |
Find assessor info on the county website
Neighborhood: Southeast Raleigh
Nearby schools
GreatSchools rating
- 5/10Barwell Road ElementaryGrades: PK-5Distance: 0.8 mi
- 4/10East Garner MiddleGrades: 6-8Distance: 3.5 mi
- 8/10South Garner HighGrades: 9-12Distance: 6 mi
Schools provided by the listing agent
- Elementary: Wake - Barwell
- Middle: Wake - East Garner
- High: Wake - South Garner
Source: Doorify MLS. This data may not be complete. We recommend contacting the local school district to confirm school assignments for this home.
Get a cash offer in 3 minutes
Find out how much your home could sell for in as little as 3 minutes with a no-obligation cash offer.
Estimated market value$409,000
Get a cash offer in 3 minutes
Find out how much your home could sell for in as little as 3 minutes with a no-obligation cash offer.
Estimated market value
$409,000

