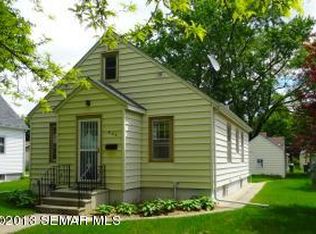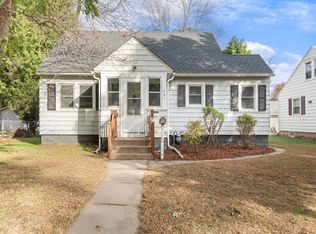Closed
$169,900
605 11th St SW, Austin, MN 55912
2beds
1,664sqft
Single Family Residence
Built in 1939
6,534 Square Feet Lot
$182,400 Zestimate®
$102/sqft
$1,451 Estimated rent
Home value
$182,400
Estimated sales range
Not available
$1,451/mo
Zestimate® history
Loading...
Owner options
Explore your selling options
What's special
This adorable 2 story is located in a lovely SW neighborhood. 2 beds, 2 bath and updates throughout. Newly refinished hardwood floors, paint, new kitchen cabinets, counters, backsplash, main floor dining and living room. Upstairs you have 2 bedrooms and a newly remodeled bath with custom tile. Lower level new mechanical, bath and partially finished rec room. Alley access with large double garage all newly sided. Fenced yard and patio. Come take a look!
Zillow last checked: 8 hours ago
Listing updated: October 22, 2025 at 12:04am
Listed by:
Heather E Anderson 507-438-5882,
RE/MAX Results,
Makias Anderson 507-460-8978
Bought with:
Helen Cook
Real Broker, LLC
Source: NorthstarMLS as distributed by MLS GRID,MLS#: 6604223
Facts & features
Interior
Bedrooms & bathrooms
- Bedrooms: 2
- Bathrooms: 2
- Full bathrooms: 1
- 3/4 bathrooms: 1
Bedroom 1
- Level: Upper
- Area: 198 Square Feet
- Dimensions: 18x11
Bedroom 2
- Level: Upper
- Area: 154 Square Feet
- Dimensions: 14x11
Dining room
- Level: Main
- Area: 121 Square Feet
- Dimensions: 11x11
Family room
- Level: Lower
- Area: 198 Square Feet
- Dimensions: 18x11
Kitchen
- Level: Main
- Area: 132 Square Feet
- Dimensions: 11x12
Living room
- Level: Main
- Area: 198 Square Feet
- Dimensions: 18x11
Heating
- Forced Air
Cooling
- Central Air
Appliances
- Included: Gas Water Heater, Range, Refrigerator
Features
- Basement: Block,Partially Finished
- Has fireplace: No
Interior area
- Total structure area: 1,664
- Total interior livable area: 1,664 sqft
- Finished area above ground: 1,096
- Finished area below ground: 300
Property
Parking
- Total spaces: 2
- Parking features: Detached, Concrete, Garage Door Opener
- Garage spaces: 2
- Has uncovered spaces: Yes
Accessibility
- Accessibility features: None
Features
- Levels: Two
- Stories: 2
- Patio & porch: Deck, Patio
- Fencing: Chain Link
Lot
- Size: 6,534 sqft
- Dimensions: 49 x 129 x 18
- Features: Many Trees
Details
- Foundation area: 528
- Parcel number: 347550330
- Zoning description: Residential-Single Family
Construction
Type & style
- Home type: SingleFamily
- Property subtype: Single Family Residence
Materials
- Steel Siding, Frame
- Roof: Age Over 8 Years,Asphalt
Condition
- Age of Property: 86
- New construction: No
- Year built: 1939
Utilities & green energy
- Electric: Circuit Breakers, 100 Amp Service
- Gas: Natural Gas
- Sewer: City Sewer/Connected
- Water: City Water/Connected
Community & neighborhood
Location
- Region: Austin
- Subdivision: Weseman & Miller
HOA & financial
HOA
- Has HOA: No
Other
Other facts
- Road surface type: Paved
Price history
| Date | Event | Price |
|---|---|---|
| 10/21/2024 | Sold | $169,900$102/sqft |
Source: | ||
| 9/26/2024 | Pending sale | $169,900$102/sqft |
Source: | ||
| 9/17/2024 | Listed for sale | $169,900+61.8%$102/sqft |
Source: | ||
| 12/4/2020 | Sold | $105,000-4.5%$63/sqft |
Source: | ||
| 11/18/2020 | Pending sale | $109,900$66/sqft |
Source: RE/MAX Results - Austin #5686377 | ||
Public tax history
| Year | Property taxes | Tax assessment |
|---|---|---|
| 2024 | $1,630 +7.8% | $146,500 +6.5% |
| 2023 | $1,512 -3% | $137,500 |
| 2022 | $1,558 +27.1% | -- |
Find assessor info on the county website
Neighborhood: 55912
Nearby schools
GreatSchools rating
- 2/10Banfield Elementary SchoolGrades: PK,1-4Distance: 0.5 mi
- 4/10Ellis Middle SchoolGrades: 7-8Distance: 1.8 mi
- 4/10Austin Senior High SchoolGrades: 9-12Distance: 0.6 mi

Get pre-qualified for a loan
At Zillow Home Loans, we can pre-qualify you in as little as 5 minutes with no impact to your credit score.An equal housing lender. NMLS #10287.
Sell for more on Zillow
Get a free Zillow Showcase℠ listing and you could sell for .
$182,400
2% more+ $3,648
With Zillow Showcase(estimated)
$186,048
