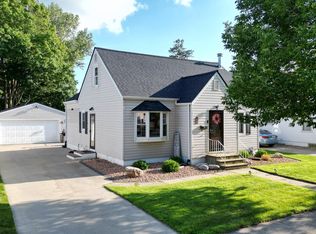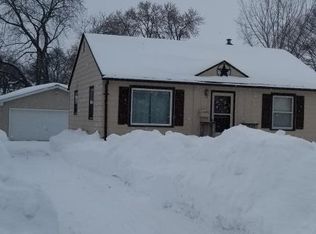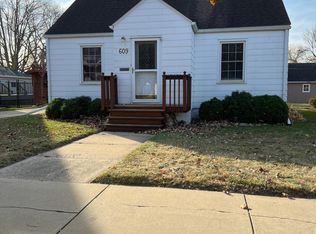Closed
$167,000
605 13th Ave SW, Austin, MN 55912
3beds
1,520sqft
Single Family Residence
Built in 1949
6,969.6 Square Feet Lot
$129,600 Zestimate®
$110/sqft
$1,638 Estimated rent
Home value
$129,600
Estimated sales range
Not available
$1,638/mo
Zestimate® history
Loading...
Owner options
Explore your selling options
What's special
This home has been very well-cared for and is located on a beautiful SW street and features a lot of upgrades that you are sure to appreciate. The oak hardwood floors on the main floor are in fantastic condition and compliment the comfy nature of this home . The eat-in kitchen features plenty of counter space and faces south so there is plenty of sun. The basement features a large, recently remodeled 3/4 bathroom with a walk-in shower. The third bedroom in the basement could also be easily used as a large family room if a third bedroom is not required. There is loads of storage space and the basement heating and cooling is separately zoned from the main floor. The garage has an attached porch for comfy relaxation on long summer nights. The backyard is large and has beautifully maintained with mature trees and landscaping.
Zillow last checked: 8 hours ago
Listing updated: August 04, 2025 at 10:13pm
Listed by:
Jacob A. Smith 507-219-0666,
eXp Realty
Bought with:
Mike Delhanty
Dwell Realty Group LLC
Source: NorthstarMLS as distributed by MLS GRID,MLS#: 6550312
Facts & features
Interior
Bedrooms & bathrooms
- Bedrooms: 3
- Bathrooms: 2
- Full bathrooms: 1
- 3/4 bathrooms: 1
Bedroom 1
- Level: Main
- Area: 113 Square Feet
- Dimensions: 11.3x10
Bedroom 2
- Level: Main
- Area: 120.9 Square Feet
- Dimensions: 13x9.3
Bedroom 3
- Level: Basement
- Area: 200.2 Square Feet
- Dimensions: 18.2x11
Kitchen
- Level: Main
- Area: 112 Square Feet
- Dimensions: 14x8
Laundry
- Level: Basement
- Area: 82.8 Square Feet
- Dimensions: 11.5x7.2
Living room
- Level: Main
- Area: 192 Square Feet
- Dimensions: 16x12
Utility room
- Level: Basement
- Area: 152 Square Feet
- Dimensions: 16x9.5
Heating
- Forced Air
Cooling
- Central Air
Appliances
- Included: Dryer, Gas Water Heater, Microwave, Range, Refrigerator
Features
- Basement: Block
- Has fireplace: No
Interior area
- Total structure area: 1,520
- Total interior livable area: 1,520 sqft
- Finished area above ground: 760
- Finished area below ground: 656
Property
Parking
- Total spaces: 1
- Parking features: Detached
- Garage spaces: 1
- Details: Garage Dimensions (14x20)
Accessibility
- Accessibility features: None
Features
- Levels: One
- Stories: 1
- Patio & porch: Covered, Porch
Lot
- Size: 6,969 sqft
- Dimensions: 53.33 x 132
- Features: Wooded
Details
- Foundation area: 760
- Parcel number: 346200920
- Zoning description: Residential-Single Family
Construction
Type & style
- Home type: SingleFamily
- Property subtype: Single Family Residence
Materials
- Fiber Cement, Frame
- Roof: Pitched
Condition
- Age of Property: 76
- New construction: No
- Year built: 1949
Utilities & green energy
- Electric: Circuit Breakers, 100 Amp Service
- Gas: Natural Gas
- Sewer: City Sewer/Connected
- Water: City Water/Connected
Community & neighborhood
Location
- Region: Austin
- Subdivision: Rochford Add
HOA & financial
HOA
- Has HOA: No
Other
Other facts
- Road surface type: Paved
Price history
| Date | Event | Price |
|---|---|---|
| 8/1/2024 | Sold | $167,000-4.5%$110/sqft |
Source: | ||
| 6/21/2024 | Pending sale | $174,900$115/sqft |
Source: | ||
| 6/8/2024 | Listed for sale | $174,900$115/sqft |
Source: | ||
Public tax history
| Year | Property taxes | Tax assessment |
|---|---|---|
| 2024 | $1,226 +5.7% | $117,900 +6.2% |
| 2023 | $1,160 -15.7% | $111,000 |
| 2022 | $1,376 +29.8% | -- |
Find assessor info on the county website
Neighborhood: 55912
Nearby schools
GreatSchools rating
- NAWoodson Kindergarten CenterGrades: PK-KDistance: 0.6 mi
- 4/10Ellis Middle SchoolGrades: 7-8Distance: 1.6 mi
- 4/10Austin Senior High SchoolGrades: 9-12Distance: 0.9 mi

Get pre-qualified for a loan
At Zillow Home Loans, we can pre-qualify you in as little as 5 minutes with no impact to your credit score.An equal housing lender. NMLS #10287.
Sell for more on Zillow
Get a free Zillow Showcase℠ listing and you could sell for .
$129,600
2% more+ $2,592
With Zillow Showcase(estimated)
$132,192

