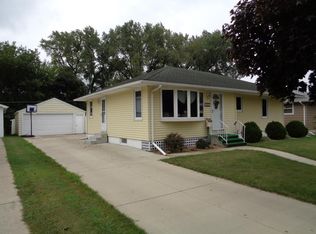Closed
$233,000
605 15th Ave SW, Austin, MN 55912
3beds
1,792sqft
Single Family Residence
Built in 1957
7,840.8 Square Feet Lot
$238,500 Zestimate®
$130/sqft
$1,814 Estimated rent
Home value
$238,500
Estimated sales range
Not available
$1,814/mo
Zestimate® history
Loading...
Owner options
Explore your selling options
What's special
Are you seeking single-level living? This well-constructed rambler is ready for its next owner. The main floor offers two spacious bedrooms with ample closet space. The kitchen includes a dedicated dining area,
complemented by a well-lit living room. Downstairs, discover a third bedroom and a cozy family room,
along with a second bathroom and ample storage opportunities. Outside, enjoy a charming patio and a single-car garage. Relax in your backyard with its serene wooded view.
Zillow last checked: 8 hours ago
Listing updated: August 11, 2025 at 03:30pm
Listed by:
Partners Realty Inc.,
Bryan Ner 507-369-3760
Bought with:
Todd Renard
Harbor Realty & Management Group LLC
Source: NorthstarMLS as distributed by MLS GRID,MLS#: 6738789
Facts & features
Interior
Bedrooms & bathrooms
- Bedrooms: 3
- Bathrooms: 2
- Full bathrooms: 1
- 3/4 bathrooms: 1
Bedroom 1
- Level: Main
- Area: 117 Square Feet
- Dimensions: 13x9
Bedroom 2
- Level: Main
- Area: 90 Square Feet
- Dimensions: 10x9
Bedroom 3
- Level: Basement
- Area: 126 Square Feet
- Dimensions: 14x9
Dining room
- Level: Main
- Area: 126 Square Feet
- Dimensions: 14x9
Family room
- Level: Basement
- Area: 252 Square Feet
- Dimensions: 18x14
Kitchen
- Level: Main
- Area: 99 Square Feet
- Dimensions: 11x9
Living room
- Level: Main
- Area: 252 Square Feet
- Dimensions: 18x14
Heating
- Forced Air
Cooling
- Central Air
Features
- Basement: Full
- Has fireplace: No
Interior area
- Total structure area: 1,792
- Total interior livable area: 1,792 sqft
- Finished area above ground: 896
- Finished area below ground: 896
Property
Parking
- Total spaces: 1
- Parking features: Detached
- Garage spaces: 1
Accessibility
- Accessibility features: None
Features
- Levels: One
- Stories: 1
Lot
- Size: 7,840 sqft
- Dimensions: 60 x 132
Details
- Foundation area: 896
- Parcel number: 346250530
- Zoning description: Residential-Single Family
Construction
Type & style
- Home type: SingleFamily
- Property subtype: Single Family Residence
Materials
- Steel Siding
Condition
- Age of Property: 68
- New construction: No
- Year built: 1957
Utilities & green energy
- Gas: Natural Gas
- Sewer: City Sewer - In Street
- Water: City Water - In Street
Community & neighborhood
Location
- Region: Austin
- Subdivision: Rochford 2nd
HOA & financial
HOA
- Has HOA: No
Price history
| Date | Event | Price |
|---|---|---|
| 8/8/2025 | Sold | $233,000-2.5%$130/sqft |
Source: | ||
| 7/23/2025 | Pending sale | $239,000$133/sqft |
Source: | ||
| 6/13/2025 | Listed for sale | $239,000-0.4%$133/sqft |
Source: | ||
| 8/20/2024 | Listing removed | -- |
Source: | ||
| 6/20/2024 | Listed for sale | $240,000+4.3%$134/sqft |
Source: | ||
Public tax history
| Year | Property taxes | Tax assessment |
|---|---|---|
| 2024 | $1,892 +6.2% | $165,100 +4.6% |
| 2023 | $1,782 +4.7% | $157,900 |
| 2022 | $1,702 +17.9% | -- |
Find assessor info on the county website
Neighborhood: 55912
Nearby schools
GreatSchools rating
- NAWoodson Kindergarten CenterGrades: PK-KDistance: 0.6 mi
- 4/10Ellis Middle SchoolGrades: 7-8Distance: 1.6 mi
- 4/10Austin Senior High SchoolGrades: 9-12Distance: 1 mi

Get pre-qualified for a loan
At Zillow Home Loans, we can pre-qualify you in as little as 5 minutes with no impact to your credit score.An equal housing lender. NMLS #10287.
Sell for more on Zillow
Get a free Zillow Showcase℠ listing and you could sell for .
$238,500
2% more+ $4,770
With Zillow Showcase(estimated)
$243,270