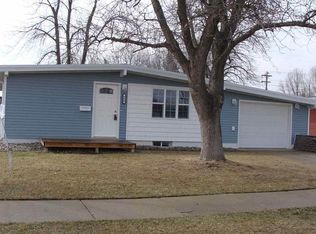Sold on 09/20/24
Price Unknown
605 20th St SW, Minot, ND 58701
4beds
3baths
2,432sqft
Single Family Residence
Built in 1967
9,147.6 Square Feet Lot
$365,700 Zestimate®
$--/sqft
$2,411 Estimated rent
Home value
$365,700
Estimated sales range
Not available
$2,411/mo
Zestimate® history
Loading...
Owner options
Explore your selling options
What's special
Welcome to this charming ranch-style home, ideally situated for both comfort and convenience and features quality craftsmanship throughout. This residence offers 3 bedrooms and 2 baths on the main level, including a spacious primary suite. The large living room provides an inviting space for relaxation and gatherings. The expansive kitchen features oak cabinets with multiple roll-outs and a peninsula, making it a chef's dream. The adjacent dining room opens to a side patio area, offering a super private retreat thanks to the new vinyl fence. Another main floor bonus: The attached two-stall garage is equipped with cabinets for additional storage and offers easy access into the home. Downstairs, the basement boasts a large family room, complete with the included pool table. You’ll also find a fourth bedroom with an egress window, fifth non-egress bedroom, spacious 3/4 bath, and laundry/mechanical room. Outside, the large corner yard is fully fenced and includes a yard shed, underground sprinklers, cement curbing, mature perennials, and apple trees, creating a beautiful and functional outdoor space. This home is perfectly positioned directly across from walking paths, one block from Perkett Elementary, and close to Wee Links Golf Course and Jack Hoeven Ball Parks. Its central location offers easy access to all the amenities you need. This is a must-see property to truly appreciate all it has to offer. Schedule your viewing today!
Zillow last checked: 8 hours ago
Listing updated: September 20, 2024 at 02:10pm
Listed by:
DELRAE ZIMMERMAN 701-833-1375,
BROKERS 12, INC.,
Kelsey Bercier 701-721-5544,
BROKERS 12, INC.
Source: Minot MLS,MLS#: 241171
Facts & features
Interior
Bedrooms & bathrooms
- Bedrooms: 4
- Bathrooms: 3
- Main level bathrooms: 2
- Main level bedrooms: 3
Primary bedroom
- Description: Private Bath
- Level: Main
Bedroom 1
- Description: Carpet
- Level: Main
Bedroom 2
- Description: Carpet
- Level: Main
Bedroom 3
- Description: Egress
- Level: Lower
Bedroom 4
- Description: Non Egress, Bath Access
- Level: Lower
Dining room
- Description: Off Kitchen, Patio Access
- Level: Main
Family room
- Description: Spacious!
- Level: Lower
Kitchen
- Description: Lots Of Cabinets
- Level: Main
Living room
- Description: Large Windows
- Level: Main
Heating
- Forced Air, Natural Gas
Cooling
- Central Air
Appliances
- Included: Dishwasher, Refrigerator, Range/Oven, Microwave/Hood
- Laundry: Lower Level
Features
- Flooring: Carpet, Other
- Basement: Finished,Full
- Has fireplace: No
Interior area
- Total structure area: 2,432
- Total interior livable area: 2,432 sqft
- Finished area above ground: 1,312
Property
Parking
- Total spaces: 2
- Parking features: Attached, Garage: Insulated, Sheet Rock, Opener, Lights, Driveway: Concrete
- Attached garage spaces: 2
- Has uncovered spaces: Yes
Features
- Levels: One
- Stories: 1
- Patio & porch: Patio
- Exterior features: Sprinkler
- Fencing: Fenced
Lot
- Size: 9,147 sqft
- Dimensions: 76 x 120
Details
- Additional structures: Shed(s)
- Parcel number: MI22.293.040.0150
- Zoning: R1
Construction
Type & style
- Home type: SingleFamily
- Property subtype: Single Family Residence
Materials
- Foundation: Concrete Perimeter
- Roof: Asphalt
Condition
- New construction: No
- Year built: 1967
Utilities & green energy
- Sewer: City
- Water: City
Community & neighborhood
Location
- Region: Minot
Price history
| Date | Event | Price |
|---|---|---|
| 9/20/2024 | Sold | -- |
Source: | ||
| 8/12/2024 | Contingent | $349,900$144/sqft |
Source: | ||
| 6/28/2024 | Listed for sale | $349,900+1.4%$144/sqft |
Source: | ||
| 3/22/2024 | Sold | -- |
Source: | ||
| 3/11/2024 | Pending sale | $344,900$142/sqft |
Source: | ||
Public tax history
| Year | Property taxes | Tax assessment |
|---|---|---|
| 2024 | $3,397 -10.9% | $265,000 +8.6% |
| 2023 | $3,811 | $244,000 +8.9% |
| 2022 | -- | $224,000 +7.2% |
Find assessor info on the county website
Neighborhood: 58701
Nearby schools
GreatSchools rating
- 7/10Perkett Elementary SchoolGrades: PK-5Distance: 0.1 mi
- 5/10Jim Hill Middle SchoolGrades: 6-8Distance: 0.9 mi
- 6/10Magic City Campus High SchoolGrades: 11-12Distance: 0.6 mi
Schools provided by the listing agent
- District: Minot #1
Source: Minot MLS. This data may not be complete. We recommend contacting the local school district to confirm school assignments for this home.

