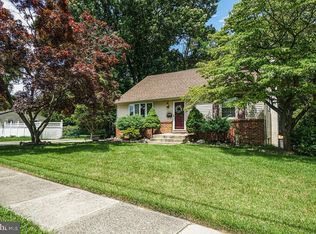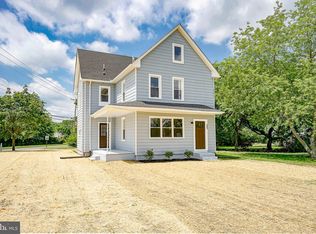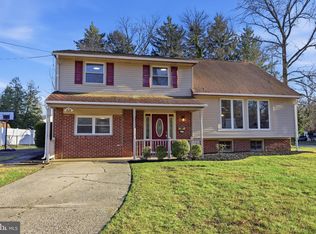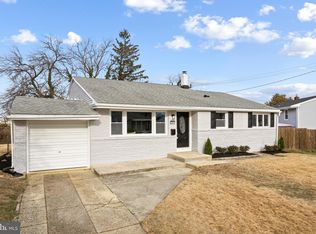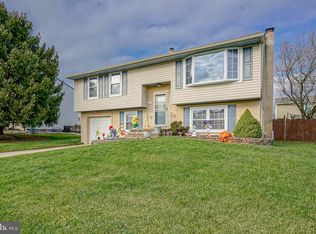**Multiple offers received, calling best and final Sunday 7/13 at 7Pm** Welcome to 605 4th Avenue – the perfect place to call home! From the moment you arrive, the fresh landscaping and curb appeal will capture your attention. Step inside to a spacious and inviting living room that seamlessly flows into an updated eat-in kitchen—ideal for hosting family and friends. The main level offers a rare first-floor primary suite with a large bedroom and private full bathroom, providing comfort and convenience. You'll also find a stylish half bath just off the kitchen for guests. Upstairs, there are three generously sized bedrooms and another full bathroom, making this layout perfect for growing families or those needing extra space. The fully finished walk-out basement offers the ultimate entertaining space—complete with access to the expansive backyard. Head outside to enjoy the multi-level outdoor living areas, including a massive deck off the main level, a lower patio, a large yard, and your very own pool. The pool is being sold as-is but has the potential to become the centerpiece of your backyard oasis with a little TLC. This home truly has it all—spacious interiors, flexible layout, and fantastic outdoor amenities. Schedule your private showing today and imagine the possibilities!
Pending
$349,900
605 4th Ave, Lindenwold, NJ 08021
4beds
2,456sqft
Est.:
Single Family Residence
Built in 1967
0.34 Acres Lot
$-- Zestimate®
$142/sqft
$-- HOA
What's special
Updated eat-in kitchenExpansive backyardFully finished walk-out basementCurb appealStylish half bathLower patioFresh landscaping
- 156 days |
- 34 |
- 0 |
Zillow last checked: 8 hours ago
Listing updated: October 31, 2025 at 10:08am
Listed by:
John Rinick 267-205-1824,
Prime Realty Partners
Source: Bright MLS,MLS#: NJCD2096646
Facts & features
Interior
Bedrooms & bathrooms
- Bedrooms: 4
- Bathrooms: 3
- Full bathrooms: 2
- 1/2 bathrooms: 1
- Main level bathrooms: 2
- Main level bedrooms: 1
Basement
- Description: Percent Finished: 90.0
- Area: 800
Heating
- Forced Air, Natural Gas
Cooling
- Central Air, Natural Gas
Appliances
- Included: Gas Water Heater
Features
- Bar, Built-in Features, Ceiling Fan(s), Combination Kitchen/Dining, Entry Level Bedroom, Family Room Off Kitchen, Eat-in Kitchen, Upgraded Countertops
- Flooring: Luxury Vinyl
- Basement: Exterior Entry
- Has fireplace: No
Interior area
- Total structure area: 2,456
- Total interior livable area: 2,456 sqft
- Finished area above ground: 1,656
- Finished area below ground: 800
Property
Parking
- Parking features: Driveway
- Has uncovered spaces: Yes
Accessibility
- Accessibility features: None
Features
- Levels: Two
- Stories: 2
- Has private pool: Yes
- Pool features: Private
Lot
- Size: 0.34 Acres
Details
- Additional structures: Above Grade, Below Grade
- Parcel number: 220023200001
- Zoning: RES
- Special conditions: Standard
Construction
Type & style
- Home type: SingleFamily
- Architectural style: Cape Cod
- Property subtype: Single Family Residence
Materials
- Frame
- Foundation: Block
- Roof: Shingle
Condition
- New construction: No
- Year built: 1967
- Major remodel year: 2025
Utilities & green energy
- Sewer: Public Sewer
- Water: Public
Community & HOA
Community
- Subdivision: None Available
HOA
- Has HOA: No
Location
- Region: Lindenwold
- Municipality: LINDENWOLD BORO
Financial & listing details
- Price per square foot: $142/sqft
- Tax assessed value: $159,200
- Annual tax amount: $7,871
- Date on market: 7/7/2025
- Listing agreement: Exclusive Right To Sell
- Listing terms: Cash,Conventional,FHA
- Inclusions: All Appliances
- Exclusions: Staged Furniture
- Ownership: Fee Simple
Estimated market value
Not available
Estimated sales range
Not available
$2,530/mo
Price history
Price history
| Date | Event | Price |
|---|---|---|
| 7/18/2025 | Pending sale | $349,900$142/sqft |
Source: | ||
| 7/7/2025 | Listed for sale | $349,900+48.3%$142/sqft |
Source: | ||
| 5/6/2025 | Sold | $236,000+62.8%$96/sqft |
Source: Public Record Report a problem | ||
| 2/21/2025 | Sold | $145,000+163.6%$59/sqft |
Source: | ||
| 6/21/2003 | Sold | $55,000$22/sqft |
Source: Public Record Report a problem | ||
Public tax history
Public tax history
| Year | Property taxes | Tax assessment |
|---|---|---|
| 2025 | $7,551 | $159,200 |
| 2024 | $7,551 -12.1% | $159,200 |
| 2023 | $8,594 +2.1% | $159,200 |
Find assessor info on the county website
BuyAbility℠ payment
Est. payment
$2,549/mo
Principal & interest
$1683
Property taxes
$744
Home insurance
$122
Climate risks
Neighborhood: 08021
Nearby schools
GreatSchools rating
- 4/10Lindenwold Number 5 Elementary SchoolGrades: K-4Distance: 0.5 mi
- 2/10Lindenwold Middle SchoolGrades: 5-8Distance: 1.2 mi
- 1/10Lindenwold High SchoolGrades: 9-12Distance: 2.1 mi
Schools provided by the listing agent
- District: Lindenwold Borough Public Schools
Source: Bright MLS. This data may not be complete. We recommend contacting the local school district to confirm school assignments for this home.
- Loading
