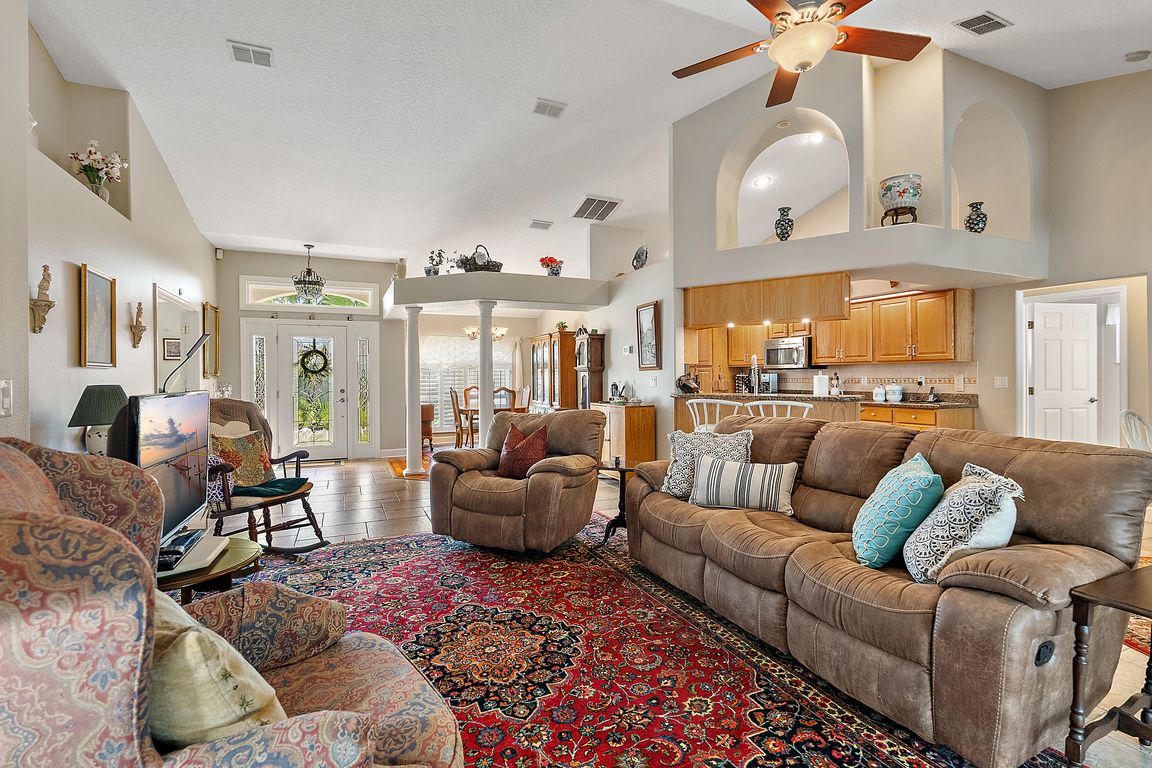
For sale
$895,000
3beds
2,083sqft
605 4th St W, Tierra Verde, FL 33715
3beds
2,083sqft
Single family residence
Built in 2001
7,701 sqft
2 Attached garage spaces
$430 price/sqft
$9 monthly HOA fee
What's special
Elegant single-level homeScreened lanaiTwo-car garageOutdoor kitchenDedicated officeGranite countertopsCustom built-ins
On a sunny corner lot in Tierra Verde’s coveted Monte Cristo neighborhood, this elegant single-level home stands out for its timeless design and graceful floor plan. Vaulted ceilings, fine Italian tile flooring, and beautiful architectural elements create an eminently enjoyable interior space in a premier island location. The ...
- 13 hours |
- 109 |
- 3 |
Source: Stellar MLS,MLS#: TB8439515 Originating MLS: Suncoast Tampa
Originating MLS: Suncoast Tampa
Travel times
Living Room
Kitchen
Primary Bedroom
Zillow last checked: 7 hours ago
Listing updated: 19 hours ago
Listing Provided by:
Andrew Salamone 727-456-8008,
COMPASS FLORIDA LLC 727-339-7902,
Angela Mathias 727-580-1631,
COMPASS FLORIDA LLC
Source: Stellar MLS,MLS#: TB8439515 Originating MLS: Suncoast Tampa
Originating MLS: Suncoast Tampa

Facts & features
Interior
Bedrooms & bathrooms
- Bedrooms: 3
- Bathrooms: 2
- Full bathrooms: 2
Primary bedroom
- Features: Built-in Closet
- Level: First
- Area: 330 Square Feet
- Dimensions: 15x22
Bathroom 2
- Features: Built-in Closet
- Level: First
- Area: 154 Square Feet
- Dimensions: 11x14
Bathroom 3
- Features: Built-in Closet
- Level: First
- Area: 150 Square Feet
- Dimensions: 10x15
Dinette
- Level: First
- Area: 99 Square Feet
- Dimensions: 9x11
Dining room
- Level: First
- Area: 117 Square Feet
- Dimensions: 9x13
Kitchen
- Level: First
- Area: 54 Square Feet
- Dimensions: 9x6
Living room
- Level: First
- Area: 391 Square Feet
- Dimensions: 17x23
Office
- Level: First
- Area: 169 Square Feet
- Dimensions: 13x13
Heating
- Central
Cooling
- Central Air
Appliances
- Included: Dryer, Washer
- Laundry: Inside, Laundry Room
Features
- Cathedral Ceiling(s), High Ceilings, Living Room/Dining Room Combo, Open Floorplan, Primary Bedroom Main Floor
- Flooring: Tile
- Has fireplace: Yes
- Fireplace features: Wood Burning
Interior area
- Total structure area: 2,831
- Total interior livable area: 2,083 sqft
Video & virtual tour
Property
Parking
- Total spaces: 2
- Parking features: Garage - Attached
- Attached garage spaces: 2
- Details: Garage Dimensions: 20x21
Features
- Levels: One
- Stories: 1
- Exterior features: Other
- Has spa: Yes
Lot
- Size: 7,701 Square Feet
- Dimensions: 77 x 100
Details
- Parcel number: 173216908280110170
- Zoning: R-2
- Special conditions: None
Construction
Type & style
- Home type: SingleFamily
- Property subtype: Single Family Residence
Materials
- Block, Stucco
- Foundation: Slab
- Roof: Shingle
Condition
- New construction: No
- Year built: 2001
Utilities & green energy
- Sewer: Public Sewer
- Water: Public
- Utilities for property: BB/HS Internet Available, Cable Available, Electricity Connected, Sewer Connected, Water Connected
Community & HOA
Community
- Subdivision: TIERRA VERDE
HOA
- Has HOA: Yes
- HOA fee: $9 monthly
- HOA name: Tierra Verde Community Association
- HOA phone: 727-867-9362
- Pet fee: $0 monthly
Location
- Region: Tierra Verde
Financial & listing details
- Price per square foot: $430/sqft
- Tax assessed value: $949,401
- Annual tax amount: $5,436
- Date on market: 10/21/2025
- Listing terms: Cash,Conventional,FHA,VA Loan
- Ownership: Fee Simple
- Total actual rent: 0
- Electric utility on property: Yes
- Road surface type: Paved