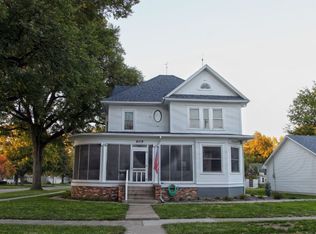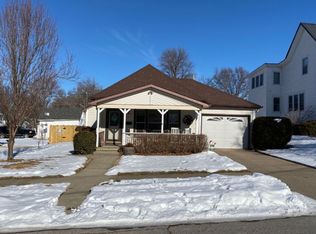This 1 1/2 story home has a nice sized living room and dining room with pocket doors, large windows and high ceilings. The kitchen has lots of cabinet space and room for a small table. Just off the kitchen is a laundry room or possible 4th bedroom and also a 1/2 bath. There is one bedroom on the main floor and 2 more on the second level along with a full bath. There is also a newer 1 1/2 car detached garage at the back of the house. This home is perfect for first time buyers or a growing family. Call us today for a private showing!
This property is off market, which means it's not currently listed for sale or rent on Zillow. This may be different from what's available on other websites or public sources.


