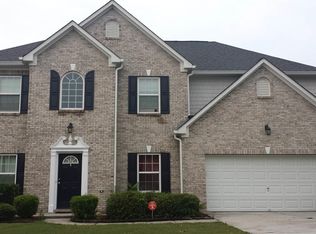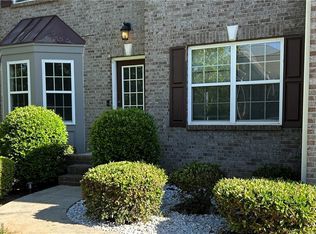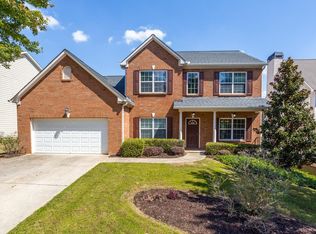Welcome to 605 Applegate Lane, a beautifully updated three-story home located in the sought-after Monarch Village community of Stockbridge, GA. This spacious 5-bedroom, 2.5-bath residence offers a perfect balance of comfort, style, and convenience - ideal for families or anyone seeking room to spread out and relax. Step inside to find brand-new luxury vinyl plank flooring throughout the main level and new carpet upstairs, creating a fresh, modern feel in every room. The home has been freshly painted throughout, offering a bright and inviting atmosphere from the moment you walk in. The large, open-concept living areas are perfect for entertaining, while the kitchen provides plenty of cabinet and counter space for the home chef. Upstairs, you'll find generously sized bedrooms, including a spacious primary suite with ample closet space. Downstairs, a finished basement adds even more living potential - perfect for a media room, home gym, office, or playroom - along with multiple storage areas for all your needs. Enjoy Monarch Village's resort-style amenities, including a community pool, clubhouse, tennis courts, playgrounds, and scenic walking trails. Conveniently located near shopping, dining, and top-rated schools, this home offers everything you need in one incredible package. Home Features: 3 stories | 5 bedrooms | 2.5 baths New LVP flooring on main level Brand-new carpet upstairs Freshly painted interior Large finished basement with multiple storage rooms Open living areas & spacious kitchen Located in desirable Monarch Village subdivision Copyright Georgia MLS. All rights reserved. Information is deemed reliable but not guaranteed.
This property is off market, which means it's not currently listed for sale or rent on Zillow. This may be different from what's available on other websites or public sources.


