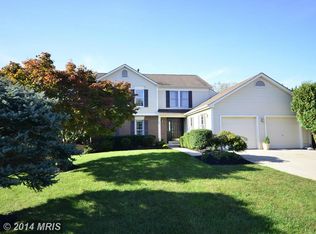Sold for $720,000 on 10/16/23
$720,000
605 Avon Square Ct, Silver Spring, MD 20905
4beds
3,088sqft
Single Family Residence
Built in 1986
10,054 Square Feet Lot
$747,600 Zestimate®
$233/sqft
$4,185 Estimated rent
Home value
$747,600
$710,000 - $785,000
$4,185/mo
Zestimate® history
Loading...
Owner options
Explore your selling options
What's special
Welcome to 605 Avon Square! This exquisite 4-bedroom, 3.5-bathroom Colonial with a 2-car garage and an elegant brick front is ideally situated on a tranquil cul-de-sac within the highly sought-after Stonegate community. Meticulously maintained by its original owners, this home boasts over 3,000 square feet of living space, ensuring plenty of room to accommodate your family's needs. As you step inside, you'll be greeted by gleaming hardwood floors that grace the main level. The spacious living and dining rooms provide an inviting atmosphere, ideal for gatherings. The well-appointed eat-in kitchen offers an abundance of counter and cabinet space, granite countertops, a convenient kitchen island, and stainless steel appliances, including a gas stove. A cozy family room features a charming wood-burning brick fireplace, perfect for cozy evenings, and opens up to a generous deck that overlooks a sprawling, fully fenced yard. Accessible from both the breakfast area and the family room, this outdoor space provides a serene retreat. You'll find a spacious primary suite on the upper level featuring a tastefully renovated bathroom and a walk-in closet. The hall bathroom has also been thoughtfully updated, and three additional bedrooms complete this level, providing comfortable accommodations for the entire family. The finished lower level offers versatility with a workout room or potential fifth bedroom, a full bathroom, and a generously sized recreation room that can cater to your various needs. There's even a spacious storage room to keep things organized. This property's location offers easy access to the Inter-County Connector (ICC/MD200), making your commute a breeze, and the Red Line Metro station is conveniently nearby for a quick trip into the city. You'll also appreciate the proximity to shopping, dining, parks, theaters, entertainment options, and more. Recent updates include a new HVAC system (2021), a water heater replacement (2021), a refreshed front walkway (2020), and updated windows and sliders (2019). Don't miss the opportunity to make 605 Avon Square your new home. Schedule a viewing today and discover the perfect blend of comfort, convenience, and elegance!
Zillow last checked: 8 hours ago
Listing updated: October 16, 2023 at 07:03am
Listed by:
Troy Fitzgerald 410-707-7457,
RE/MAX Advantage Realty,
Co-Listing Agent: Donald J Fitzgerald 410-707-4754,
RE/MAX Advantage Realty
Bought with:
Camille Dixon, 5003369
RE/MAX Realty Centre, Inc.
Source: Bright MLS,MLS#: MDMC2107642
Facts & features
Interior
Bedrooms & bathrooms
- Bedrooms: 4
- Bathrooms: 4
- Full bathrooms: 3
- 1/2 bathrooms: 1
- Main level bathrooms: 1
Basement
- Area: 2024
Heating
- Forced Air, Natural Gas
Cooling
- Central Air, Electric
Appliances
- Included: Microwave, Built-In Range, Dishwasher, Disposal, Dryer, Washer, Exhaust Fan, Oven/Range - Gas, Refrigerator, Stainless Steel Appliance(s), Water Heater, Gas Water Heater
- Laundry: In Basement
Features
- Breakfast Area, Ceiling Fan(s), Crown Molding, Family Room Off Kitchen, Eat-in Kitchen, Kitchen Island, Kitchen - Table Space, Primary Bath(s), Recessed Lighting, Upgraded Countertops, Walk-In Closet(s), Dry Wall
- Flooring: Wood, Carpet
- Doors: Sliding Glass
- Windows: Sliding
- Basement: Finished
- Number of fireplaces: 1
- Fireplace features: Wood Burning
Interior area
- Total structure area: 4,152
- Total interior livable area: 3,088 sqft
- Finished area above ground: 2,128
- Finished area below ground: 960
Property
Parking
- Total spaces: 2
- Parking features: Garage Faces Front, Concrete, Attached
- Attached garage spaces: 2
- Has uncovered spaces: Yes
Accessibility
- Accessibility features: None
Features
- Levels: Three
- Stories: 3
- Exterior features: Sidewalks, Street Lights
- Pool features: None
- Fencing: Full
Lot
- Size: 10,054 sqft
- Features: Cul-De-Sac, Rear Yard
Details
- Additional structures: Above Grade, Below Grade
- Parcel number: 160502525352
- Zoning: R200
- Special conditions: Standard
Construction
Type & style
- Home type: SingleFamily
- Architectural style: Colonial
- Property subtype: Single Family Residence
Materials
- Brick Front
- Foundation: Slab
- Roof: Asphalt,Shingle
Condition
- Very Good
- New construction: No
- Year built: 1986
Utilities & green energy
- Sewer: Public Sewer
- Water: Public
- Utilities for property: Cable Connected, Cable, Fiber Optic
Community & neighborhood
Location
- Region: Silver Spring
- Subdivision: Stonegate
HOA & financial
HOA
- Has HOA: Yes
- HOA fee: $215 annually
- Association name: STRATFORD WOODS HOA
Other
Other facts
- Listing agreement: Exclusive Right To Sell
- Listing terms: Conventional,FHA,VA Loan
- Ownership: Fee Simple
Price history
| Date | Event | Price |
|---|---|---|
| 10/16/2023 | Sold | $720,000+2.9%$233/sqft |
Source: | ||
| 9/24/2023 | Listing removed | -- |
Source: | ||
| 9/20/2023 | Listed for sale | $700,000$227/sqft |
Source: | ||
Public tax history
| Year | Property taxes | Tax assessment |
|---|---|---|
| 2025 | $6,555 +10% | $583,500 +12.8% |
| 2024 | $5,956 +14.5% | $517,400 +14.6% |
| 2023 | $5,200 +5.2% | $451,300 +0.7% |
Find assessor info on the county website
Neighborhood: 20905
Nearby schools
GreatSchools rating
- 7/10Westover Elementary SchoolGrades: PK-5Distance: 1.2 mi
- 3/10White Oak Middle SchoolGrades: 6-8Distance: 2.8 mi
- 4/10Springbrook High SchoolGrades: 9-12Distance: 2.5 mi
Schools provided by the listing agent
- District: Montgomery County Public Schools
Source: Bright MLS. This data may not be complete. We recommend contacting the local school district to confirm school assignments for this home.

Get pre-qualified for a loan
At Zillow Home Loans, we can pre-qualify you in as little as 5 minutes with no impact to your credit score.An equal housing lender. NMLS #10287.
Sell for more on Zillow
Get a free Zillow Showcase℠ listing and you could sell for .
$747,600
2% more+ $14,952
With Zillow Showcase(estimated)
$762,552