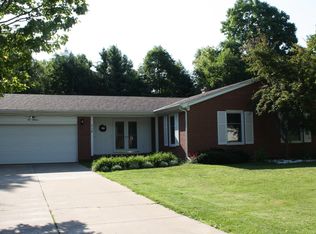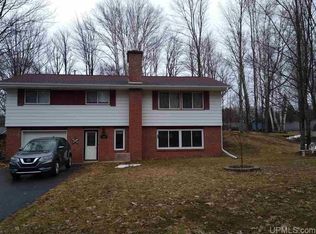Closed
$385,000
605 Brule Rd, Marquette, MI 49855
4beds
2,424sqft
Single Family Residence
Built in 1967
0.33 Acres Lot
$391,200 Zestimate®
$159/sqft
$3,161 Estimated rent
Home value
$391,200
Estimated sales range
Not available
$3,161/mo
Zestimate® history
Loading...
Owner options
Explore your selling options
What's special
Welcome home! This nicely maintained home in Marquette's desirable Shiras Hills subdivision boasts 2,424 sq. ft. and features 4 bedrooms, 1 full bath, a 3/4 bath and a half bath, along with a finished lower level that provides ample space for comfortable living and entertaining. Lovingly cared for by the same family for 33 years, the home had a new roof put on just 3 years ago and has been thoughtfully refreshed on the interior to ensure it is ready for its next chapter. You'll notice the fresh paint throughout the entire home and brand-new flooring as you walk through the upper level which spans 1,508 sq ft of living space. The spacious layout includes a kitchen open to the dining area, a large living room, four comfortable bedrooms, a full bathroom, and a dedicated half bath in the primary suite— a perfectly appointed floor plan for daily living. The lower level boasts over 900 sq. ft. of finished space and showcases a large family room with built-in shelves and the potential for a wood stove. This area opens onto a huge patio, a standout feature of the home, perfect for outdoor entertaining or just relaxing at the end of the day. Additionally, the clean, dry, and bright lower level includes utility/storage areas (workshop and hobby room potential), laundry space, and a half bath. The exterior is beautifully landscaped with a green lawn, mature trees, perennials, and a large shed for extra storage, all set on a spacious lot just over a third of an acre. The home boasts a two-car drive under attached garage and a large cement driveway for ample additional parking. This picturesque neighborhood is perfect for outdoor enthusiasts, with Lake Superior and South Beach nearby, as well as a trailhead leading to the scenic hiking and biking routes of the Marquette South Trail network at the South side of the neighborhood. A park is conveniently located by the trailhead; the ski hill is just down the road and Marquette Golf Club is only 2 miles away—there's something for everyone! Known as “SOMA,” South Marquette is rich in character, featuring a mix of subdivisions, forested areas, and parks that offer a peaceful retreat. The area's hills and trails create a haven for hikers and mountain bikers. As this thriving community grows, it becomes a hub for local businesses, including Huron Mountain Bakery, Peace Pie Company, Drifa Brewing Company, Mares-Z-Doats and The Compound ski shop. Schedule your showing today and imagine the memories waiting to be made in this well loved and move-in ready home and all that it offers!
Zillow last checked: 8 hours ago
Listing updated: August 22, 2025 at 03:36pm
Listed by:
JENNIFER COSCO 906-250-5548,
SELECT REALTY 906-228-2772
Bought with:
STEPHEN ANDREAE, 6501403476
RE/MAX 1ST REALTY
Source: Upper Peninsula AOR,MLS#: 50181692 Originating MLS: Upper Peninsula Assoc of Realtors
Originating MLS: Upper Peninsula Assoc of Realtors
Facts & features
Interior
Bedrooms & bathrooms
- Bedrooms: 4
- Bathrooms: 3
- Full bathrooms: 2
- 1/2 bathrooms: 1
- Main level bathrooms: 1
- Main level bedrooms: 4
Bedroom 1
- Level: Main
- Area: 168
- Dimensions: 14 x 12
Bedroom 2
- Level: Main
- Area: 154
- Dimensions: 14 x 11
Bedroom 3
- Level: Main
- Area: 135
- Dimensions: 15 x 9
Bedroom 4
- Level: Main
- Area: 99
- Dimensions: 9 x 11
Bathroom 1
- Level: Main
- Area: 99
- Dimensions: 11 x 9
Bathroom 2
- Level: Lower
- Area: 45
- Dimensions: 9 x 5
Dining room
- Level: Main
- Area: 120
- Dimensions: 10 x 12
Family room
- Level: Lower
- Area: 435
- Dimensions: 29 x 15
Kitchen
- Level: Main
- Area: 120
- Dimensions: 10 x 12
Living room
- Level: Main
- Area: 285
- Dimensions: 19 x 15
Heating
- Boiler, Zoned, Natural Gas
Cooling
- Ceiling Fan(s)
Appliances
- Included: Dishwasher, Disposal, Dryer, Microwave, Range/Oven, Refrigerator, Washer, Gas Water Heater
- Laundry: Laundry Room, Lower Level
Features
- Eat-in Kitchen
- Flooring: Ceramic Tile, Carpet, Laminate, Concrete
- Basement: Block,Finished,Full,Walk-Out Access,Interior Entry
- Has fireplace: No
Interior area
- Total structure area: 2,424
- Total interior livable area: 2,424 sqft
- Finished area above ground: 1,508
- Finished area below ground: 916
Property
Parking
- Total spaces: 3
- Parking features: 3 or More Spaces, Garage, Driveway, Attached, Basement, Electric in Garage, Garage Door Opener, Direct Access
- Attached garage spaces: 2
- Has uncovered spaces: Yes
Features
- Levels: Bi-Level
- Patio & porch: Patio, Porch
- Fencing: Fence Neighbor Owned
- Waterfront features: None
- Frontage type: Road
- Frontage length: 91
Lot
- Size: 0.33 Acres
- Dimensions: 100 x 145
- Features: Large Lot - 65+ Ft., Subdivision
Details
- Additional structures: Shed(s)
- Parcel number: 525200770220
- Zoning: LDR
- Zoning description: Residential
- Special conditions: Standard
Construction
Type & style
- Home type: SingleFamily
- Architectural style: Conventional Frame
- Property subtype: Single Family Residence
Materials
- Aluminum Siding
- Foundation: Basement
Condition
- Year built: 1967
Utilities & green energy
- Electric: 200+ Amp Service, Circuit Breakers
- Sewer: Public Sanitary
- Water: Public
- Utilities for property: Cable/Internet Avail., Cable Connected, Electricity Connected, Natural Gas Connected, Phone Connected, Water Connected, Hard Line Internet, Internet Spectrum
Community & neighborhood
Community
- Community features: Park, Trail(s)
Location
- Region: Marquette
- Subdivision: Shiras Hills
Other
Other facts
- Listing terms: Cash,Conventional,FHA,VA Loan,USDA Loan
- Ownership: Private
- Road surface type: Paved
Price history
| Date | Event | Price |
|---|---|---|
| 8/22/2025 | Sold | $385,000-3.8%$159/sqft |
Source: | ||
| 7/15/2025 | Listed for sale | $400,000+294.1%$165/sqft |
Source: | ||
| 11/26/1992 | Sold | $101,500$42/sqft |
Source: Agent Provided Report a problem | ||
Public tax history
| Year | Property taxes | Tax assessment |
|---|---|---|
| 2024 | $3,163 | $127,300 +17% |
| 2023 | -- | $108,800 +23.5% |
| 2022 | -- | $88,100 +0.8% |
Find assessor info on the county website
Neighborhood: 49855
Nearby schools
GreatSchools rating
- 6/10Bothwell Middle SchoolGrades: 5-8Distance: 0.9 mi
- 10/10Marquette Senior High SchoolGrades: 7-12Distance: 2.2 mi
- 8/10Superior Hills Elementary SchoolGrades: PK-5Distance: 1 mi
Schools provided by the listing agent
- Elementary: Superior Hills Elementary
- Middle: Bothwell Middle School
- High: Marquette Senior High School
- District: Marquette Area School District
Source: Upper Peninsula AOR. This data may not be complete. We recommend contacting the local school district to confirm school assignments for this home.

Get pre-qualified for a loan
At Zillow Home Loans, we can pre-qualify you in as little as 5 minutes with no impact to your credit score.An equal housing lender. NMLS #10287.

