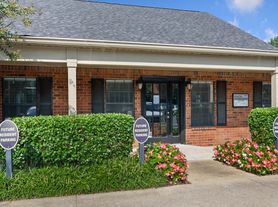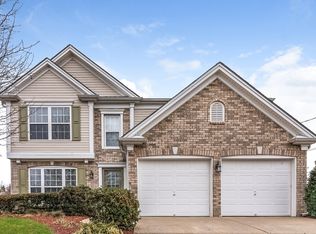Soaring ceilings and bright natural light give this 4-bedroom, 3.5-bath home a fresh and inviting energy right from the start. The living area feels open and inspiring, with tall windows framing the blue Tennessee sky and a soft, airy glow filling every corner. It's a space that instantly uplifts your mood - ideal for relaxing, entertaining, or simply enjoying quiet mornings at home.
Your kitchen blends modern style with everyday comfort, featuring sleek counters, stainless steel appliances, and crisp white cabinetry. Pendant lights add a touch of charm above the island, creating the perfect spot for casual meals or conversation. Just beyond, you'll find easy access to the backyard, where sunlight and open space extend your living area outdoors.
All four bedrooms are thoughtfully designed for privacy and comfort, while three and a half baths ensure plenty of space for everyone. A dedicated laundry room with a washer and dryer adds convenience, and the two-car garage provides extra storage or secure parking for your vehicles. Pet dogs are welcome too, making it a place where everyone in your family can feel at home.
Nestled in a new Mount Juliet community, you'll be close to Providence Marketplace, Kroger, and local parks, with I-40 just minutes away for easy commuting into Nashville!
*Our homes come as-is with all essentials in working order. Want upgrades? Request it through the Belong app, and our trusted pros will take care of the rest!
Townhouse for rent
$2,475/mo
605 Club View Way #605, Mount Juliet, TN 37122
4beds
2,191sqft
Price may not include required fees and charges.
Townhouse
Available now
Dogs OK
Central air
In unit laundry
2 Attached garage spaces parking
Electric, other
What's special
Two-car garageSleek countersStainless steel appliancesBright natural lightPendant lightsCrisp white cabinetrySoaring ceilings
- 41 days |
- -- |
- -- |
Travel times
Looking to buy when your lease ends?
Consider a first-time homebuyer savings account designed to grow your down payment with up to a 6% match & a competitive APY.
Facts & features
Interior
Bedrooms & bathrooms
- Bedrooms: 4
- Bathrooms: 4
- Full bathrooms: 3
- 1/2 bathrooms: 1
Heating
- Electric, Other
Cooling
- Central Air
Appliances
- Included: Dishwasher, Dryer, Microwave, Range Oven, Refrigerator, Washer
- Laundry: In Unit
Features
- Storage
Interior area
- Total interior livable area: 2,191 sqft
Video & virtual tour
Property
Parking
- Total spaces: 2
- Parking features: Attached
- Has attached garage: Yes
- Details: Contact manager
Features
- Exterior features: , Garden, Heating: Electric
Construction
Type & style
- Home type: Townhouse
- Property subtype: Townhouse
Building
Management
- Pets allowed: Yes
Community & HOA
Location
- Region: Mount Juliet
Financial & listing details
- Lease term: 1 Year
Price history
| Date | Event | Price |
|---|---|---|
| 11/5/2025 | Price change | $2,475-1%$1/sqft |
Source: Zillow Rentals | ||
| 10/13/2025 | Price change | $2,500-3.8%$1/sqft |
Source: Zillow Rentals | ||
| 10/9/2025 | Listed for rent | $2,600-3.7%$1/sqft |
Source: Zillow Rentals | ||
| 10/6/2025 | Listing removed | $2,700$1/sqft |
Source: Zillow Rentals | ||
| 10/2/2025 | Price change | $2,700-1.8%$1/sqft |
Source: Zillow Rentals | ||
Neighborhood: 37122
There are 4 available units in this apartment building

