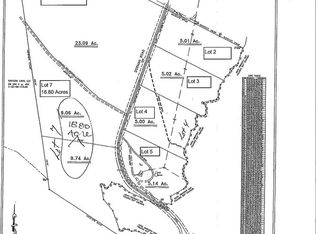Sold-in house
$750,000
605 Dorman Rd, Inman, SC 29349
4beds
4,518sqft
Single Family Residence
Built in 2019
4.97 Acres Lot
$842,400 Zestimate®
$166/sqft
$4,268 Estimated rent
Home value
$842,400
$800,000 - $885,000
$4,268/mo
Zestimate® history
Loading...
Owner options
Explore your selling options
What's special
Welcome to 605 Dorman Rd, nestled on a stunning 4.97-acre property with no HOA fees and minimal restrictions As you approach, you're greeted by an inviting front porch. Upon entering the front door is a gorgeous formal two-story foyer, the focal point of the living room is a majestic stone fireplace, a vaulted ceiling adds to the grandeur of the space, with an overlooking walkway that enhances the sense of openness and connectivity throughout the home. The master bedroom, conveniently located on the main level, features a walk-in tiled shower, a spacious walk-in closet, and elegant trey ceilings. The kitchen is a chef's dream with an electric cooktop, wall oven, kitchen dining area provides the perfect setting for casual meals, this home offers 4 bedrooms plus office, a Bonusroom and a study room, entertainment room and multiple closets with custom shelfing providing endless possibilities for customization and creativity (extra rooms can be used as additional 3 bedrooms) Central Vacuum, you'll also find an unfinished basement that can be turned into a separate apartment with sauna. Two wells on the property with filtration system, radon ventilation system Parklike setting with private trails and couple of creeks on the property. Above ground pool, and a storage building This rural setting is surprisingly close to the Lake Bowen.
Zillow last checked: 8 hours ago
Listing updated: August 18, 2025 at 06:01pm
Listed by:
Paul Okhman 864-316-5889,
UPSTATE REALTY BROKERS LLC
Bought with:
Michael Dassel, SC
Keller Williams Realty
Source: SAR,MLS#: 324032
Facts & features
Interior
Bedrooms & bathrooms
- Bedrooms: 4
- Bathrooms: 4
- Full bathrooms: 4
Primary bedroom
- Level: First
- Area: 273
- Dimensions: 21X13
Great room
- Area: 546
- Dimensions: 26X21
Kitchen
- Area: 231
- Dimensions: 21x11
Heating
- Heat Pump, Electricity
Cooling
- Central Air, Multi Units, Electricity
Appliances
- Included: Electric Cooktop, Dishwasher, Double Oven, Wall Oven, Built-In Range, Range Hood, Refrigerator, Electric Water Heater
- Laundry: Electric Dryer Hookup, Sink, Walk-In, Washer Hookup
Features
- Tray Ceiling(s), Fireplace, Split Bedroom Plan, Water Pur. System, Dual Owner’s Bedrooms
- Flooring: Carpet, Ceramic Tile, Laminate
- Basement: Unfinished,Walk-Out Access,Basement,Radon Mitigation System
- Attic: Storage
- Has fireplace: No
Interior area
- Total interior livable area: 4,518 sqft
- Finished area above ground: 4,518
- Finished area below ground: 4,518
Property
Parking
- Total spaces: 2
- Parking features: Attached, Attached Garage
- Attached garage spaces: 2
Features
- Levels: Two
- Patio & porch: Deck
- Pool features: Above Ground
- Fencing: Fenced
Lot
- Size: 4.97 Acres
- Features: Creek, Level, Sloped, Wooded
- Topography: Level,Sloping
Details
- Parcel number: 1220011304
- Other equipment: Dehumidifier
- Horse amenities: Riding Trail
Construction
Type & style
- Home type: SingleFamily
- Architectural style: Contemporary
- Property subtype: Single Family Residence
Materials
- Brick Veneer, Stone, Vinyl Siding
- Foundation: Dehumidifier
- Roof: Architectural
Condition
- New construction: No
- Year built: 2019
Utilities & green energy
- Sewer: Septic Tank
- Water: Well
Community & neighborhood
Security
- Security features: Smoke Detector(s)
Location
- Region: Inman
- Subdivision: Other
Price history
| Date | Event | Price |
|---|---|---|
| 8/18/2025 | Sold | $750,000-14.2%$166/sqft |
Source: | ||
| 7/25/2025 | Pending sale | $874,000$193/sqft |
Source: | ||
| 5/15/2025 | Price change | $874,000-0.1%$193/sqft |
Source: | ||
| 3/13/2025 | Price change | $874,900-2.4%$194/sqft |
Source: | ||
| 3/1/2025 | Price change | $896,000-0.3%$198/sqft |
Source: | ||
Public tax history
| Year | Property taxes | Tax assessment |
|---|---|---|
| 2025 | -- | $22,029 |
| 2024 | $3,676 | $22,029 |
| 2023 | $3,676 | $22,029 +15% |
Find assessor info on the county website
Neighborhood: 29349
Nearby schools
GreatSchools rating
- 7/10New Prospect Elementary SchoolGrades: PK-6Distance: 2.2 mi
- 5/10T. E. Mabry Middle SchoolGrades: 7-8Distance: 5 mi
- 8/10Chapman High SchoolGrades: 9-12Distance: 4.1 mi
Schools provided by the listing agent
- Elementary: 1-New Prospect
- Middle: 1-T. E. Mabry Jr High
- High: 1-Chapman High
Source: SAR. This data may not be complete. We recommend contacting the local school district to confirm school assignments for this home.
Get a cash offer in 3 minutes
Find out how much your home could sell for in as little as 3 minutes with a no-obligation cash offer.
Estimated market value$842,400
Get a cash offer in 3 minutes
Find out how much your home could sell for in as little as 3 minutes with a no-obligation cash offer.
Estimated market value
$842,400
