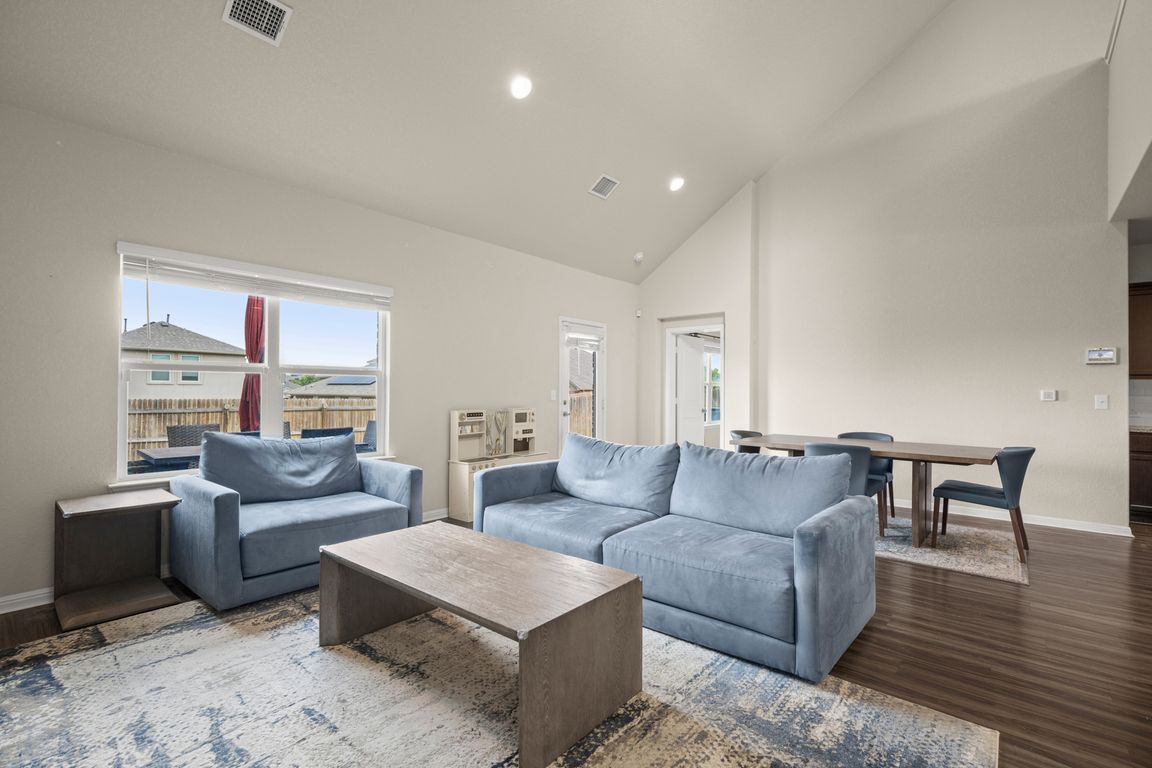
Active
$399,900
4beds
2,598sqft
605 Dubina Ave, Georgetown, TX 78626
4beds
2,598sqft
Single family residence
Built in 2019
7,200 sqft
3 Attached garage spaces
$154 price/sqft
$75 monthly HOA fee
What's special
Stainless steel appliancesElegant hardwood flooringGranite countertopsTall two-story ceilingsWalk-in closetEnsuite bathSpacious island with seating
This stunning east-facing two-story home with a 3-car garage, custom landscaping, and additional interior upgrades features an open-concept design perfect for modern living. Step into a bright kitchen with granite countertops, a spacious island with seating, and stainless steel appliances, with the refrigerator, washer, and dryer all included. The adjacent living ...
- 55 days |
- 656 |
- 44 |
Source: Unlock MLS,MLS#: 1535060
Travel times
Living Room
Kitchen
Primary Bedroom
Zillow last checked: 7 hours ago
Listing updated: September 06, 2025 at 12:01pm
Listed by:
Louise Bell (512) 825-6135,
eXp Realty, LLC (888) 519-7431
Source: Unlock MLS,MLS#: 1535060
Facts & features
Interior
Bedrooms & bathrooms
- Bedrooms: 4
- Bathrooms: 3
- Full bathrooms: 2
- 1/2 bathrooms: 1
- Main level bedrooms: 1
Primary bedroom
- Features: Full Bath, Walk-In Closet(s)
- Level: Main
Primary bathroom
- Features: Double Vanity, Full Bath, Walk-in Shower
- Level: Main
Heating
- Central, Natural Gas
Cooling
- Central Air, Exhaust Fan
Appliances
- Included: Dishwasher, Disposal, Dryer, Exhaust Fan, Gas Range, Microwave, Gas Oven, Range, Free-Standing Gas Range, Refrigerator, Stainless Steel Appliance(s), Washer, Washer/Dryer, Gas Water Heater
Features
- Breakfast Bar, Ceiling Fan(s), High Ceilings, Vaulted Ceiling(s), Granite Counters, Double Vanity, Electric Dryer Hookup, Eat-in Kitchen, Interior Steps, Kitchen Island, Multiple Living Areas, Open Floorplan, Pantry, Primary Bedroom on Main, Recessed Lighting, Walk-In Closet(s), Washer Hookup
- Flooring: Carpet, Laminate, Tile
- Windows: Screens
Interior area
- Total interior livable area: 2,598 sqft
Video & virtual tour
Property
Parking
- Total spaces: 3
- Parking features: Attached, Garage, Garage Door Opener, Garage Faces Front
- Attached garage spaces: 3
Accessibility
- Accessibility features: None
Features
- Levels: Two
- Stories: 2
- Patio & porch: Front Porch, Patio
- Exterior features: Gutters Full, Private Yard
- Pool features: None
- Spa features: None
- Fencing: Back Yard, Privacy, Wood
- Has view: Yes
- View description: Neighborhood
- Waterfront features: None
Lot
- Size: 7,200.47 Square Feet
- Features: Back Yard, Curbs, Front Yard, Interior Lot, Landscaped, Level, Sprinkler - Automatic, Sprinkler - Back Yard, Sprinklers In Front, Sprinkler - Side Yard, Trees-Small (Under 20 Ft)
Details
- Additional structures: None
- Parcel number: 20543006BU0010
- Special conditions: Standard
Construction
Type & style
- Home type: SingleFamily
- Property subtype: Single Family Residence
Materials
- Foundation: Slab
- Roof: Composition, Shingle
Condition
- Resale
- New construction: No
- Year built: 2019
Utilities & green energy
- Sewer: Public Sewer
- Water: Public
- Utilities for property: Electricity Connected, Natural Gas Connected, Water Connected
Community & HOA
Community
- Features: Playground, Pool
- Subdivision: FAIRHAVEN
HOA
- Has HOA: Yes
- Services included: Common Area Maintenance
- HOA fee: $75 monthly
- HOA name: Fairhaven
Location
- Region: Georgetown
Financial & listing details
- Price per square foot: $154/sqft
- Tax assessed value: $410,963
- Annual tax amount: $9,375
- Date on market: 8/29/2025
- Listing terms: Cash,Conventional,FHA,VA Loan
- Electric utility on property: Yes