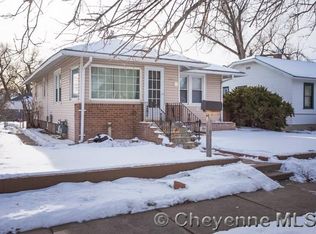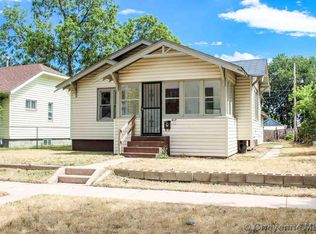Sold on 08/01/25
Price Unknown
605 E 8th St, Cheyenne, WY 82007
2beds
1,416sqft
City Residential, Residential
Built in 1925
5,662.8 Square Feet Lot
$262,200 Zestimate®
$--/sqft
$1,460 Estimated rent
Home value
$262,200
$246,000 - $281,000
$1,460/mo
Zestimate® history
Loading...
Owner options
Explore your selling options
What's special
This charming home just received a fresh facelift with new interior paint throughout—including ceilings, walls, trim, and doors—along with brand-new carpet and a remodeled closet for added functionality. The spacious kitchen and dining area flow seamlessly into the living space, creating an open and inviting atmosphere. Thoughtfully equipped with a wheelchair-accessible ramp at the rear, this home also features a rare detached heated 4-car garage—ideal for vehicles, projects, or extra storage. The basement offers ample storage space, and all appliances, including washer and dryer, stay with the home. Sellers have loved the quiet neighborhood, friendly neighbors, and close proximity to downtown. This is a move-in-ready gem with both comfort and convenience!
Zillow last checked: 8 hours ago
Listing updated: August 04, 2025 at 07:55am
Listed by:
Codee Dalton 307-871-8098,
#1 Properties
Bought with:
Felisa Smith
Wyoming Real Estate Group
Source: Cheyenne BOR,MLS#: 97463
Facts & features
Interior
Bedrooms & bathrooms
- Bedrooms: 2
- Bathrooms: 1
- Full bathrooms: 1
- Main level bathrooms: 1
Primary bedroom
- Level: Main
- Area: 120
- Dimensions: 8 x 15
Bedroom 2
- Level: Main
- Area: 132
- Dimensions: 11 x 12
Bathroom 1
- Features: Full
- Level: Main
Dining room
- Level: Main
- Area: 64
- Dimensions: 8 x 8
Kitchen
- Level: Main
- Area: 154
- Dimensions: 11 x 14
Living room
- Level: Main
- Area: 156
- Dimensions: 12 x 13
Basement
- Area: 528
Heating
- Forced Air, Natural Gas
Cooling
- Window Unit(s)
Appliances
- Included: Dishwasher, Disposal, Dryer, Microwave, Range, Refrigerator, Washer
- Laundry: Main Level
Features
- Eat-in Kitchen, Separate Dining, Main Floor Primary
- Flooring: Hardwood
- Basement: Interior Entry
- Has fireplace: No
- Fireplace features: None
Interior area
- Total structure area: 1,416
- Total interior livable area: 1,416 sqft
- Finished area above ground: 528
Property
Parking
- Total spaces: 4
- Parking features: 4+ Car Detached, Alley Access
- Garage spaces: 4
Accessibility
- Accessibility features: Accessible Approach with Ramp
Features
- Patio & porch: Deck, Porch
- Fencing: Front Yard
Lot
- Size: 5,662 sqft
- Dimensions: 5,808
Details
- Parcel number: 13660522200500
- Special conditions: None of the Above
Construction
Type & style
- Home type: SingleFamily
- Architectural style: Ranch
- Property subtype: City Residential, Residential
Materials
- Wood/Hardboard
- Foundation: Basement
- Roof: Composition/Asphalt
Condition
- New construction: No
- Year built: 1925
Utilities & green energy
- Electric: Black Hills Energy
- Gas: Black Hills Energy
- Sewer: City Sewer
- Water: Public
Community & neighborhood
Location
- Region: Cheyenne
- Subdivision: City Of Cheyenne
Other
Other facts
- Listing agreement: N
- Listing terms: Cash,Conventional,FHA,VA Loan
Price history
| Date | Event | Price |
|---|---|---|
| 8/1/2025 | Sold | -- |
Source: | ||
| 7/11/2025 | Pending sale | $260,000$184/sqft |
Source: | ||
| 7/8/2025 | Listed for sale | $260,000$184/sqft |
Source: | ||
| 6/25/2025 | Pending sale | $260,000$184/sqft |
Source: | ||
| 6/13/2025 | Listed for sale | $260,000+6.1%$184/sqft |
Source: | ||
Public tax history
| Year | Property taxes | Tax assessment |
|---|---|---|
| 2024 | $1,541 -9.2% | $24,792 +3.3% |
| 2023 | $1,697 +14.8% | $23,995 +17.2% |
| 2022 | $1,478 +9.5% | $20,481 +9.7% |
Find assessor info on the county website
Neighborhood: 82007
Nearby schools
GreatSchools rating
- 4/10Hebard Elementary SchoolGrades: PK-6Distance: 0.2 mi
- 2/10Johnson Junior High SchoolGrades: 7-8Distance: 1.5 mi
- 2/10South High SchoolGrades: 9-12Distance: 1.6 mi

