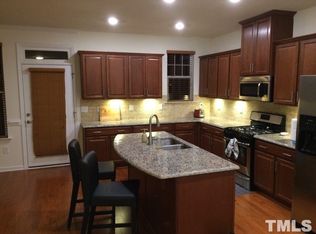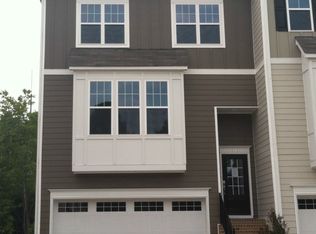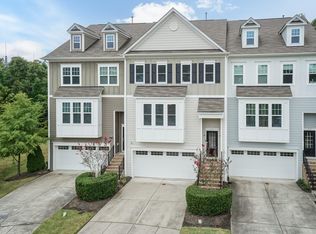So spacious, lives like a single family home. Wonderful kitchen in the ALDER home, EAT-IN space, center work ISLAND, WALK-IN PANTRY, granite and SS appliances including fridge. All HARDWOODS on main floor, BLINDS on all windows. Master suite with SITTING AREA for relaxing. Upstairs laundry includes front-load washer/dryer. REC ROOM, walk-in shower in full bath on ground floor. Great STORAGE in the garage!! Neighborhood walking trail accesses Apex Park and Lake Pine. Great location off Cary Parkway.
This property is off market, which means it's not currently listed for sale or rent on Zillow. This may be different from what's available on other websites or public sources.


