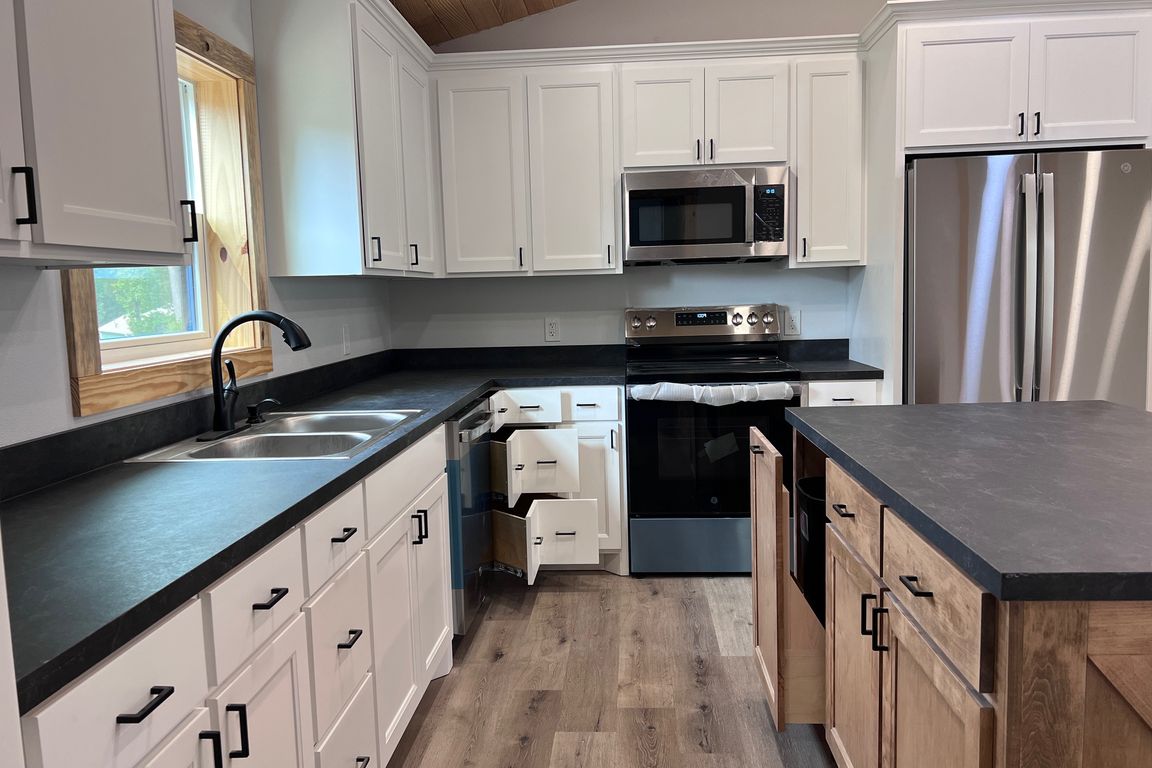
ActivePrice cut: $2.5K (10/22)
$212,500
3beds
1,261sqft
605 Frances Cv, Mountain View, AR 72560
3beds
1,261sqft
Single family residence
Built in 2025
0.43 Acres
Parking pad
$169 price/sqft
What's special
High-quality materialsThoughtful designHealthier living environmentFuture upgradesSmart floor planEnergy efficiencySuperior insulation
Now Complete – Move-In Ready! This gorgeous 1,261 sqft new construction home is one of the best deals on the market. Designed for modern living, it combines energy efficiency, durability, and sustainability in every detail. Step inside and you’ll notice the smart floor plan that lives larger than its size, ...
- 303 days |
- 409 |
- 10 |
Source: CARMLS,MLS#: 25005263
Travel times
Kitchen
Living Room
Primary Bedroom
Bedroom
Primary Bathroom
Zillow last checked: 8 hours ago
Listing updated: October 28, 2025 at 11:21pm
Listed by:
Michelle M Hutchings-Middleton 870-214-3696,
Century 21 Middleton 870-269-6000,
Bobby Middleton 870-214-2541,
Century 21 Middleton
Source: CARMLS,MLS#: 25005263
Facts & features
Interior
Bedrooms & bathrooms
- Bedrooms: 3
- Bathrooms: 2
- Full bathrooms: 2
Dining room
- Features: Eat-in Kitchen, Living/Dining Combo, Breakfast Bar
Heating
- Electric
Cooling
- Electric
Appliances
- Included: Free-Standing Range, Electric Range, Electric Water Heater
- Laundry: Washer Hookup, Electric Dryer Hookup, Laundry Room
Features
- Walk-In Closet(s), Breakfast Bar, Primary Bedroom/Main Lv, Guest Bedroom/Main Lv, Primary Bedroom Apart, Guest Bedroom Apart, All Bedrooms Down, 2 Bedrooms Same Level, 3 Bedrooms Same Level
- Flooring: Luxury Vinyl
- Has fireplace: No
- Fireplace features: None
Interior area
- Total structure area: 1,261
- Total interior livable area: 1,261 sqft
Video & virtual tour
Property
Parking
- Parking features: Parking Pad
Features
- Levels: One
- Stories: 1
- Patio & porch: Porch
Lot
- Size: 0.43 Acres
- Features: Level, Cleared, Subdivided
Construction
Type & style
- Home type: SingleFamily
- Architectural style: Traditional
- Property subtype: Single Family Residence
Materials
- Metal/Vinyl Siding
- Foundation: Crawl Space
- Roof: Metal
Condition
- New construction: Yes
- Year built: 2025
Details
- Builder name: Ozark Mountains Contracting LLC
Utilities & green energy
- Electric: Elec-Municipal (+Entergy)
- Sewer: Public Sewer
- Water: Public
Community & HOA
Community
- Subdivision: WHITEWATER ESTATES
HOA
- Has HOA: No
Location
- Region: Mountain View
Financial & listing details
- Price per square foot: $169/sqft
- Date on market: 2/9/2025
- Listing terms: VA Loan,FHA,Conventional,Cash,USDA Loan
- Road surface type: Paved
Price history
| Date | Event | Price |
|---|---|---|
| 10/22/2025 | Price change | $212,500-1.2%$169/sqft |
Source: | ||
| 9/5/2025 | Price change | $215,000+2.9%$170/sqft |
Source: | ||
| 4/22/2025 | Price change | $209,000-2.8%$166/sqft |
Source: | ||
| 2/9/2025 | Listed for sale | $215,000$170/sqft |
Source: | ||
Public tax history
Tax history is unavailable.
BuyAbility℠ payment
Est. payment
$960/mo
Principal & interest
$824
Home insurance
$74
Property taxes
$62
Climate risks
Explore flood, wildfire, and other predictive climate risk information for this property on First Street®️.
Nearby schools
GreatSchools rating
- 7/10Mountain View Elementary SchoolGrades: PK-4Distance: 1.4 mi
- 5/10Mountain View Middle SchoolGrades: 5-8Distance: 1.5 mi
- 6/10Mountain View High SchoolGrades: 9-12Distance: 1.5 mi