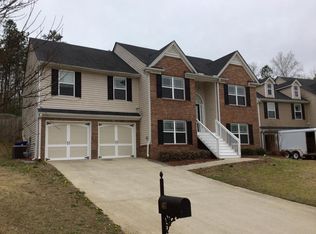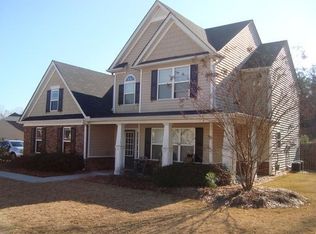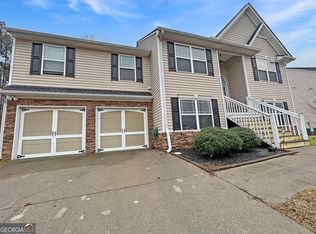Need More Space, Need A Fenced In Yard For The Kids Or The Dog? Need A Neighborhood With A Pool, Tennis Court, Playground? Then This 5/3 On Finished Basement Is It!!!
This property is off market, which means it's not currently listed for sale or rent on Zillow. This may be different from what's available on other websites or public sources.


