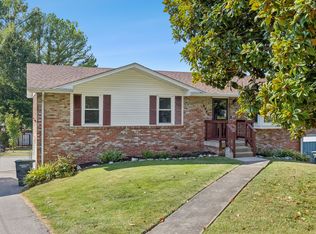Closed
$435,000
605 Hicks Rd, Nashville, TN 37221
3beds
2,360sqft
Single Family Residence, Residential
Built in 1971
10,018.8 Square Feet Lot
$469,500 Zestimate®
$184/sqft
$2,286 Estimated rent
Home value
$469,500
$441,000 - $502,000
$2,286/mo
Zestimate® history
Loading...
Owner options
Explore your selling options
What's special
MUST SEE! Charming 2 story home on spacious, level lot in desirable Bellevue neighborhood being sold "as-is"! Too many perks to list! From the fenced in back lot with spacious storage shed and gazebo, to the interior with gorgeous, honey-colored hardwoods, new carpet downstairs and GREAT storage space, you do NOT want to miss out on this home! Main level living, with 1.5 bathrooms up and a brand new, walk out deck! The spacious downstairs has incredible potential for a great second den, office, workout room and so much more! Lower level garage excellent for gardening equipment and lawnmower, or small shop!
Zillow last checked: 8 hours ago
Listing updated: June 02, 2023 at 08:45am
Listing Provided by:
Scott Charles Zeller 615-479-4776,
Coldwell Banker Southern Realty,
Danielle Janati 615-482-1165,
Coldwell Banker Southern Realty
Bought with:
Noah Smith, 359892
Keller Williams Realty
Source: RealTracs MLS as distributed by MLS GRID,MLS#: 2513949
Facts & features
Interior
Bedrooms & bathrooms
- Bedrooms: 3
- Bathrooms: 3
- Full bathrooms: 2
- 1/2 bathrooms: 1
- Main level bedrooms: 3
Bedroom 1
- Features: Half Bath
- Level: Half Bath
- Area: 143 Square Feet
- Dimensions: 11x13
Bedroom 2
- Area: 90 Square Feet
- Dimensions: 9x10
Bedroom 3
- Area: 99 Square Feet
- Dimensions: 11x9
Den
- Area: 275 Square Feet
- Dimensions: 11x25
Dining room
- Features: Combination
- Level: Combination
- Area: 121 Square Feet
- Dimensions: 11x11
Kitchen
- Area: 99 Square Feet
- Dimensions: 9x11
Living room
- Area: 364 Square Feet
- Dimensions: 14x26
Heating
- Central
Cooling
- Central Air
Appliances
- Included: Dishwasher, Disposal, Microwave, Electric Oven, Electric Range
Features
- Flooring: Carpet, Wood
- Basement: Finished
- Has fireplace: No
Interior area
- Total structure area: 2,360
- Total interior livable area: 2,360 sqft
- Finished area above ground: 1,245
- Finished area below ground: 1,115
Property
Parking
- Total spaces: 1
- Parking features: Attached
- Attached garage spaces: 1
Features
- Levels: Two
- Stories: 2
- Patio & porch: Porch, Covered, Deck
- Fencing: Back Yard
Lot
- Size: 10,018 sqft
- Dimensions: 60 x 166
- Features: Level
Details
- Parcel number: 12810000400
- Special conditions: Standard
Construction
Type & style
- Home type: SingleFamily
- Property subtype: Single Family Residence, Residential
Materials
- Brick
- Roof: Asphalt
Condition
- New construction: No
- Year built: 1971
Utilities & green energy
- Sewer: Public Sewer
- Water: Public
- Utilities for property: Water Available
Community & neighborhood
Location
- Region: Nashville
- Subdivision: Stacy Square
Price history
| Date | Event | Price |
|---|---|---|
| 5/31/2023 | Sold | $435,000+3.6%$184/sqft |
Source: | ||
| 5/6/2023 | Pending sale | $420,000$178/sqft |
Source: | ||
| 5/5/2023 | Listed for sale | $420,000+211.1%$178/sqft |
Source: | ||
| 10/27/2006 | Sold | $135,000$57/sqft |
Source: Public Record Report a problem | ||
Public tax history
| Year | Property taxes | Tax assessment |
|---|---|---|
| 2025 | -- | $103,100 +33.3% |
| 2024 | $2,259 | $77,325 |
| 2023 | $2,259 | $77,325 |
Find assessor info on the county website
Neighborhood: Stacy Square
Nearby schools
GreatSchools rating
- 6/10Gower Elementary SchoolGrades: PK-5Distance: 2.2 mi
- 5/10H G Hill Middle SchoolGrades: 6-8Distance: 4.5 mi
Schools provided by the listing agent
- Elementary: Gower Elementary
- Middle: H. G. Hill Middle
- High: James Lawson High School
Source: RealTracs MLS as distributed by MLS GRID. This data may not be complete. We recommend contacting the local school district to confirm school assignments for this home.
Get a cash offer in 3 minutes
Find out how much your home could sell for in as little as 3 minutes with a no-obligation cash offer.
Estimated market value$469,500
Get a cash offer in 3 minutes
Find out how much your home could sell for in as little as 3 minutes with a no-obligation cash offer.
Estimated market value
$469,500
