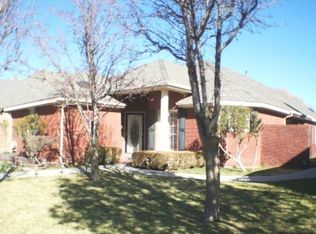Sold on 06/12/25
Price Unknown
605 Holliday St, Plainview, TX 79072
3beds
2,122sqft
Single Family Residence
Built in 1997
-- sqft lot
$317,900 Zestimate®
$--/sqft
$-- Estimated rent
Home value
$317,900
$289,000 - $350,000
Not available
Zestimate® history
Loading...
Owner options
Explore your selling options
What's special
Priced 10,000 below appraisal district value! Nice and neat home. Kitchen is great with lots of cabinet space and cabinet tops. Double sink, range and built-in microwave. Lots of high ceilings throughout most rooms and plenty of storage throughout the home. Great master bedroom and master bath with whirlpool tub and separate shower. Huge closet. Large breakfast area, plus a dining area. Utility room extra large. Very nice yard with several trees and sprinkler system. Square footage from appraisal district. One of the best neighborhoods in Plainview!
Zillow last checked: 8 hours ago
Listing updated: June 12, 2025 at 02:48pm
Listed by:
Keith Billington 806-292-5240,
Billington Real Estate
Bought with:
Veronica McClanahan, TREC #637236
Billington Real Estate
Source: Plainview AOR,MLS#: 25-134
Facts & features
Interior
Bedrooms & bathrooms
- Bedrooms: 3
- Bathrooms: 2
- Full bathrooms: 2
Primary bedroom
- Description: Carpet, Plantation Shudders, CF, High Ceilings, Large Closet
- Area: 230.4 Square Feet
- Dimensions: 16.00 x 14.40
Bedroom 2
- Description: Carpet, Plantation Shudders, CF, Vaulted Ceiling
- Area: 132 Square Feet
- Dimensions: 12.00 x 11.00
Dining room
- Description: Carpet, Plantation Shudders, Coffered Ceiling
- Area: 129.71 Square Feet
- Dimensions: 11.90 x 10.90
Kitchen
- Description: (SqFt includes breakfast nook) Ceramic tile, lots of cabinets, breakfast nook.
- Area: 151.68 Square Feet
- Dimensions: 12.64 x 12.00
Living room
- Description: CF, Fireplace, Plantation Shudders, High Ceilings
- Area: 381.91 Square Feet
- Dimensions: 21.10 x 18.10
Utility room
- Description: Lots of Cabinets
- Area: 65 Square Feet
- Dimensions: 10.00 x 6.50
Heating
- Has Heating (Unspecified Type)
Cooling
- Has cooling: Yes
Features
- Ceiling Fan(s)
- Has basement: No
- Has fireplace: Yes
- Fireplace features: Living Room
Interior area
- Total structure area: 2,122
- Total interior livable area: 2,122 sqft
- Finished area below ground: 0
Property
Parking
- Parking features: Garage Door Opener
- Has attached garage: Yes
Features
- Patio & porch: Patio
Details
- Additional structures: Storage
Construction
Type & style
- Home type: SingleFamily
- Property subtype: Single Family Residence
Materials
- Brick Veneer
- Roof: Composition
Condition
- Year built: 1997
Community & neighborhood
Location
- Region: Plainview
Price history
| Date | Event | Price |
|---|---|---|
| 6/12/2025 | Sold | -- |
Source: | ||
| 5/12/2025 | Pending sale | $284,000$134/sqft |
Source: | ||
| 4/21/2025 | Listed for sale | $284,000$134/sqft |
Source: | ||
Public tax history
Tax history is unavailable.
Neighborhood: 79072
Nearby schools
GreatSchools rating
- 4/10SOUTH ELGrades: K-4Distance: 2.3 mi
- 5/10Plainview Junior High SchoolGrades: 7-8Distance: 2.2 mi
- 4/10Plainview High SchoolGrades: 9-12Distance: 2 mi
