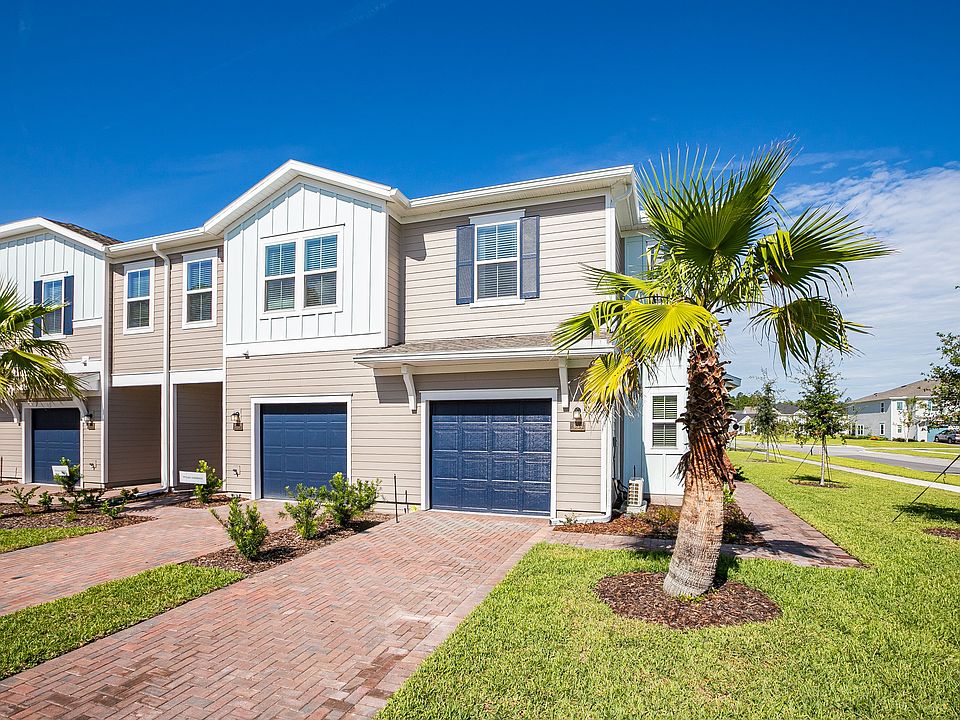MOVE IN READY
Lennar Homes Brio II floor plan with 4 bedrooms 2 baths and a two car garage.
Everything Included features quartz kitchen countertops, 42 inch recessed panel cabinetry, stainless steel appliances including gas range double ovens dishwasher microwave and refrigerator, tile flooring in all wet areas and extended into the living dining study and halls, quartz vanities, pre screened rear lanai, and sprinkler system. One year builder warranty, dedicated customer service program and 24-hour emergency service.
(Conditions may apply)
Active
$503,075
605 KINGBIRD Drive, St. Augustine, FL 32092
4beds
2,360sqft
Est.:
Single Family Residence
Built in 2025
6,250 Square Feet Lot
$500,800 Zestimate®
$213/sqft
$20/mo HOA
What's special
Quartz vanitiesGas rangePre screened rear lanaiTile flooringQuartz kitchen countertopsStainless steel appliancesDouble ovens
- 158 days |
- 67 |
- 2 |
Zillow last checked: 8 hours ago
Listing updated: November 03, 2025 at 02:22pm
Listed by:
RICHELLE SMART 904-758-0428,
LENNAR REALTY INC
Source: realMLS,MLS#: 2096886
Travel times
Schedule tour
Select your preferred tour type — either in-person or real-time video tour — then discuss available options with the builder representative you're connected with.
Facts & features
Interior
Bedrooms & bathrooms
- Bedrooms: 4
- Bathrooms: 3
- Full bathrooms: 2
- 1/2 bathrooms: 1
Primary bedroom
- Level: Second
Bedroom 2
- Level: Second
Bedroom 3
- Level: Second
Bedroom 4
- Level: Second
Bedroom 5
- Level: Second
Den
- Description: Study
- Level: First
Dining room
- Description: Cafe
- Level: First
Great room
- Level: First
Kitchen
- Level: First
Laundry
- Level: Second
Other
- Description: Powder/ Half Bath
- Level: Lower
Heating
- Central, Electric, Heat Pump
Cooling
- Central Air, Electric
Appliances
- Included: Convection Oven, Dishwasher, Disposal, Double Oven, Dryer, Gas Cooktop, Gas Oven, Gas Range, Gas Water Heater, Ice Maker, Microwave, Refrigerator, Washer
- Laundry: Electric Dryer Hookup, Washer Hookup
Features
- Breakfast Bar, Eat-in Kitchen, Kitchen Island, Pantry, Primary Bathroom -Tub with Separate Shower, Split Bedrooms, Walk-In Closet(s)
- Flooring: Tile
Interior area
- Total interior livable area: 2,360 sqft
Property
Parking
- Total spaces: 2
- Parking features: Garage, Garage Door Opener
- Garage spaces: 2
Features
- Levels: Two
- Stories: 1
- Patio & porch: Covered, Front Porch, Porch, Screened
Lot
- Size: 6,250 Square Feet
- Dimensions: 50 x 125
- Features: Sprinklers In Front, Sprinklers In Rear
Details
- Parcel number: 0100261040
Construction
Type & style
- Home type: SingleFamily
- Architectural style: Ranch,Traditional
- Property subtype: Single Family Residence
Materials
- Fiber Cement, Frame
- Roof: Shingle
Condition
- Under Construction
- New construction: Yes
- Year built: 2025
Details
- Builder name: Lennar
Utilities & green energy
- Sewer: Public Sewer
- Water: Public
- Utilities for property: Electricity Connected, Natural Gas Connected, Sewer Connected, Water Connected
Green energy
- Energy efficient items: Windows
Community & HOA
Community
- Security: Smoke Detector(s)
- Subdivision: Shearwater : Shearwater - Single Family
HOA
- Has HOA: Yes
- Amenities included: Clubhouse, Fitness Center, Jogging Path, Playground, Tennis Court(s), Trash
- Services included: Pest Control
- HOA fee: $236 annually
Location
- Region: Saint Augustine
Financial & listing details
- Price per square foot: $213/sqft
- Date on market: 7/4/2025
- Listing terms: Cash,Conventional,FHA,VA Loan
- Road surface type: Asphalt
About the community
PoolPlaygroundTennisLake+ 4 more
A collection of new single-family homes coming soon to the Shearwater master-planned community in Jacksonville, FL. Offering recreation-rich living, homeowners will enjoy access to a wide array of community amenities such as a luxurious clubhouse with a swimming pool, fitness center, tennis courts and so much more. Located equidistant from Shearwater, the cities of St. Augustine and Jacksonville are within a short drive to offer everything from rich history, culture and beaches to quaint and upscale shopping and dining experiences.

370 Kingbird Drive, St Augustine, FL 32092
Source: Lennar Homes
