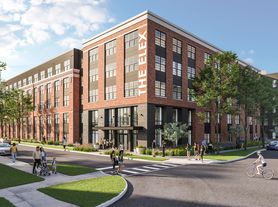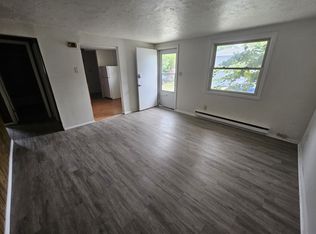Welcome to 605 Lavina a beautifully maintained and move-in ready home in one of the most charming and historic neighborhoods in Fort Wayne. This residence blends timeless character with thoughtful updates, offering the perfect mix of comfort and style. Inside, you'll find a bright and spacious layout featuring 3 remodeled bedrooms and 3 remodeled bathrooms -- each bedroom has it's own full bath -- and approximately 1,720 square feet of living space. New vinyl flooring throughout, tall ceilings, and detailed woodwork showcase the home's classic appeal, while the remodeled kitchen and bathrooms provide modern-day convenience. Enjoy peaceful mornings on the front porch and cozy evenings in the fenced backyard, perfect for entertaining or unwinding. The rental also includes a detached garage. Side yard to the West is not part of lease. Located just minutes from downtown Fort Wayne, local parks, Parkview Field, Electric Works, The Fairfield, and the Rivergreenway Trail, this home offers a rare combination of walkability, charm, and convenience. Don't miss your chance to own a piece of Lavina's legacy schedule your private showing today!
House for rent
$2,100/mo
605 Lavina St, Fort Wayne, IN 46802
3beds
2,800sqft
Price may not include required fees and charges.
Singlefamily
Available now
-- Pets
Central air
Electric dryer hookup laundry
2 Parking spaces parking
Natural gas
What's special
- 61 days |
- -- |
- -- |
Travel times
Looking to buy when your lease ends?
Consider a first-time homebuyer savings account designed to grow your down payment with up to a 6% match & 3.83% APY.
Facts & features
Interior
Bedrooms & bathrooms
- Bedrooms: 3
- Bathrooms: 3
- Full bathrooms: 3
Heating
- Natural Gas
Cooling
- Central Air
Appliances
- Included: Dishwasher, Dryer, Microwave, Range, Range Oven, Refrigerator, Washer
- Laundry: Electric Dryer Hookup, In Unit
Features
- Ceiling-9+, Main Level Bedroom Suite
- Has basement: Yes
Interior area
- Total interior livable area: 2,800 sqft
Property
Parking
- Total spaces: 2
- Parking features: Covered
- Details: Contact manager
Features
- Stories: 2
- Exterior features: Contact manager
Details
- Parcel number: 021211133007000074
Construction
Type & style
- Home type: SingleFamily
- Property subtype: SingleFamily
Materials
- Roof: Asphalt
Condition
- Year built: 1900
Community & HOA
Location
- Region: Fort Wayne
Financial & listing details
- Lease term: 12 Months
Price history
| Date | Event | Price |
|---|---|---|
| 9/13/2025 | Price change | $2,100-8.7%$1/sqft |
Source: IRMLS #202530966 | ||
| 8/8/2025 | Listed for rent | $2,300$1/sqft |
Source: IRMLS #202530966 | ||
| 9/18/2024 | Sold | $182,000-24.2% |
Source: | ||
| 8/19/2024 | Pending sale | $240,000$86/sqft |
Source: | ||
| 6/10/2024 | Price change | $240,000-11.1% |
Source: | ||

