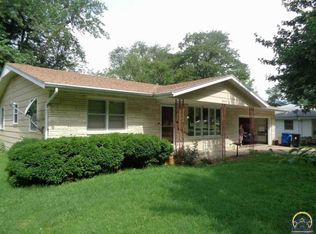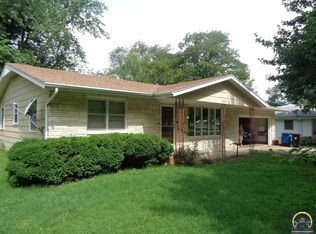Enjoy small town living in this updated 3 bed/3.5 bath/3 car, over 3500 finished sq ft, ranch style home in Overbrook. Sitting on a large shaded lot w/ a deck, huge family room w/ wet bar and 2 non-conforming bedrooms for extra family/friends/office in the basement. 18'x15.6' master suite has a spa like tub/shower and double vanity. Gleaming hardwood floors, updated kitchen w/corian countertops and stainless steel appliances, main floor laundry and more! All priced $20,000 below appraised value! Don't miss out on this fabulous home!
This property is off market, which means it's not currently listed for sale or rent on Zillow. This may be different from what's available on other websites or public sources.


