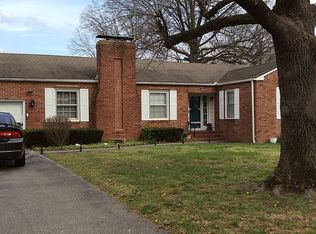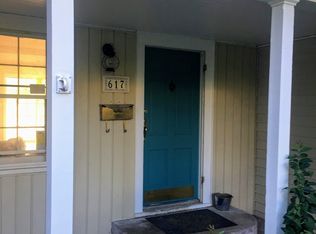This one might look like it's from a TV show and not real but it's 100% ready to go. Totally gutted and redone in 2018. It's deceptively big being 3800+ sq ft, has 5 beds and 3 baths, and a couple living rooms. You'll love the magazine-ready look from the wide-open kitchen with double ovens, shiplap, colossal laundry room, massive master closet, backsplash, next level entry/patio, and also has zero carpet. The curb appeal to this one is top shelf and the location might be even better since you're seconds to Downtown Springdale, the Arkansas Greenway Trail, and the best cake's in Arkansas history being baked at Shelby Lynn's.
This property is off market, which means it's not currently listed for sale or rent on Zillow. This may be different from what's available on other websites or public sources.


