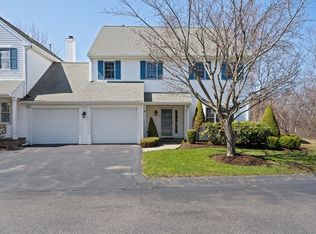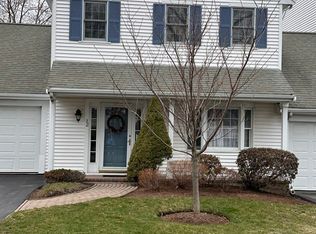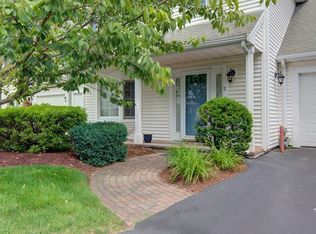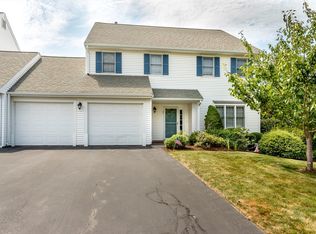Sold for $660,000 on 05/17/24
$660,000
605 Middle St APT 5, Braintree, MA 02184
2beds
1,862sqft
Condominium, Townhouse
Built in 1996
-- sqft lot
$684,000 Zestimate®
$354/sqft
$3,335 Estimated rent
Home value
$684,000
$636,000 - $739,000
$3,335/mo
Zestimate® history
Loading...
Owner options
Explore your selling options
What's special
Welcome to Braintree Hills. This end-unit townhouse with an attached garage lives more like a single family home. The first level features an open concept living area and kitchen with a half bath. Bay windows highlight a perfect location for a kitchen table and the massive living room is ideal for entertaining. A marble mantle to the fireplace is an elegant touch to whatever layout you desire. A slider door directs you to your private deck in the backyard. Windows on each level are on all 4 walls providing sunlight all day. Upstairs you are greeted with a cozy den perfect for a home office, guest lodging or playroom. The primary bedroom is palatial in size and features a walk-in closet and ensuite bathroom with shower stall and soaker tub. The second bedroom is also sizable and has two large closets of it's own. A second common bathroom upstairs features a shower tub. Washer/dryer closet convenient in hallway. Condo ease of living, Single Family Home Privacy
Zillow last checked: 8 hours ago
Listing updated: May 18, 2024 at 10:25am
Listed by:
Michael Foxx 617-462-4283,
Boston City Properties 617-247-1933
Bought with:
Mike Flynn
The Delamere Flynn Group, LLC
Source: MLS PIN,MLS#: 73218478
Facts & features
Interior
Bedrooms & bathrooms
- Bedrooms: 2
- Bathrooms: 3
- Full bathrooms: 2
- 1/2 bathrooms: 1
Primary bedroom
- Features: Bathroom - Full, Ceiling Fan(s), Walk-In Closet(s), Flooring - Wall to Wall Carpet, Lighting - Overhead, Crown Molding
- Level: Second
- Area: 215.83
- Dimensions: 15.42 x 14
Bedroom 2
- Features: Closet, Flooring - Wall to Wall Carpet, Crown Molding, Closet - Double
- Level: Second
- Area: 177.08
- Dimensions: 14.17 x 12.5
Primary bathroom
- Features: Yes
Bathroom 1
- Features: Bathroom - Full, Bathroom - With Shower Stall, Flooring - Stone/Ceramic Tile, Jacuzzi / Whirlpool Soaking Tub
- Level: Second
- Area: 67.36
- Dimensions: 8.08 x 8.33
Bathroom 2
- Features: Bathroom - Full, Bathroom - Tiled With Tub & Shower, Flooring - Stone/Ceramic Tile
- Level: Second
- Area: 41.41
- Dimensions: 5.58 x 7.42
Bathroom 3
- Features: Bathroom - Half, Flooring - Stone/Ceramic Tile, Pedestal Sink
- Level: First
Dining room
- Features: Flooring - Stone/Ceramic Tile, Window(s) - Bay/Bow/Box, Open Floorplan, Crown Molding
- Level: First
Kitchen
- Features: Closet, Flooring - Stone/Ceramic Tile, Window(s) - Bay/Bow/Box, Dining Area, Open Floorplan, Recessed Lighting, Lighting - Overhead, Crown Molding
- Level: Main,First
- Area: 207.19
- Dimensions: 12.75 x 16.25
Living room
- Features: Ceiling Fan(s), Closet, Flooring - Wall to Wall Carpet, Deck - Exterior, Exterior Access, Open Floorplan, Slider, Crown Molding
- Level: Main,First
- Area: 410.17
- Dimensions: 17.83 x 23
Heating
- Forced Air, Natural Gas
Cooling
- Central Air
Appliances
- Laundry: Laundry Closet, Second Floor, In Unit, Electric Dryer Hookup
Features
- Cable Hookup, Den, Internet Available - Unknown
- Flooring: Tile, Carpet, Hardwood, Flooring - Wall to Wall Carpet
- Windows: Skylight(s)
- Basement: None
- Number of fireplaces: 1
- Fireplace features: Living Room
- Common walls with other units/homes: End Unit
Interior area
- Total structure area: 1,862
- Total interior livable area: 1,862 sqft
Property
Parking
- Total spaces: 2
- Parking features: Attached, Guest, Paved
- Attached garage spaces: 1
- Uncovered spaces: 1
Accessibility
- Accessibility features: No
Features
- Patio & porch: Deck - Composite
- Exterior features: Deck - Composite
Details
- Parcel number: 11969
- Zoning: RES
Construction
Type & style
- Home type: Townhouse
- Property subtype: Condominium, Townhouse
Materials
- Frame
- Roof: Shingle
Condition
- Year built: 1996
Utilities & green energy
- Sewer: Public Sewer
- Water: Public
- Utilities for property: for Electric Range, for Electric Dryer
Community & neighborhood
Community
- Community features: Public Transportation, Shopping, Park, Walk/Jog Trails, Golf, Medical Facility, Conservation Area, Highway Access, House of Worship, Private School, Public School, T-Station
Location
- Region: Braintree
HOA & financial
HOA
- HOA fee: $408 monthly
- Services included: Insurance, Maintenance Structure, Road Maintenance, Maintenance Grounds, Snow Removal, Trash, Reserve Funds
Other
Other facts
- Listing terms: Estate Sale
Price history
| Date | Event | Price |
|---|---|---|
| 5/17/2024 | Sold | $660,000+6.5%$354/sqft |
Source: MLS PIN #73218478 | ||
| 4/9/2024 | Contingent | $619,900$333/sqft |
Source: MLS PIN #73218478 | ||
| 4/3/2024 | Listed for sale | $619,900+55.4%$333/sqft |
Source: MLS PIN #73218478 | ||
| 3/28/2012 | Sold | $399,000+60.2%$214/sqft |
Source: Agent Provided | ||
| 8/18/1998 | Sold | $249,000+9.5%$134/sqft |
Source: Public Record | ||
Public tax history
| Year | Property taxes | Tax assessment |
|---|---|---|
| 2025 | $6,059 +7.7% | $607,100 +2.3% |
| 2024 | $5,626 +11.9% | $593,500 +15.2% |
| 2023 | $5,029 +2% | $515,300 +4% |
Find assessor info on the county website
Neighborhood: 02184
Nearby schools
GreatSchools rating
- 4/10Morrison Elementary SchoolGrades: K-4Distance: 0.5 mi
- 6/10East Middle SchoolGrades: 5-8Distance: 0.8 mi
- 8/10Braintree High SchoolGrades: 9-12Distance: 1.7 mi
Get a cash offer in 3 minutes
Find out how much your home could sell for in as little as 3 minutes with a no-obligation cash offer.
Estimated market value
$684,000
Get a cash offer in 3 minutes
Find out how much your home could sell for in as little as 3 minutes with a no-obligation cash offer.
Estimated market value
$684,000



