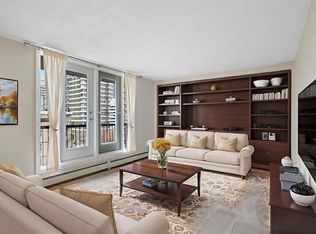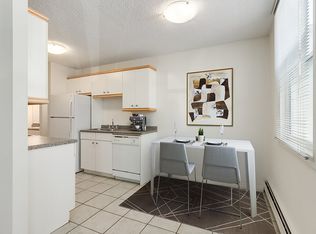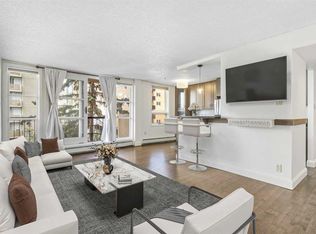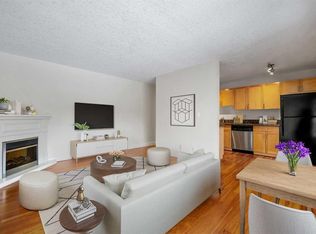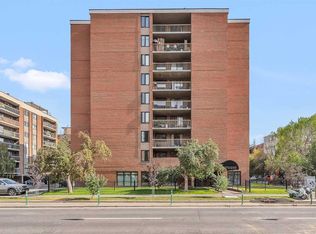605 N 14th Ave SW #305, Calgary, AB T2R 0M9
What's special
- 74 days |
- 27 |
- 5 |
Zillow last checked: 8 hours ago
Listing updated: December 03, 2025 at 05:40am
Dominika Shetler, Associate,
Royal Lepage Benchmark
Facts & features
Interior
Bedrooms & bathrooms
- Bedrooms: 2
- Bathrooms: 1
- Full bathrooms: 1
Bedroom
- Level: Main
- Dimensions: 9`11" x 14`2"
Other
- Level: Main
- Dimensions: 11`9" x 14`1"
Other
- Level: Main
- Dimensions: 8`4" x 4`11"
Dining room
- Level: Main
- Dimensions: 5`0" x 7`8"
Kitchen
- Level: Main
- Dimensions: 10`11" x 7`8"
Living room
- Level: Main
- Dimensions: 12`2" x 17`11"
Heating
- Baseboard
Cooling
- None
Appliances
- Included: Dishwasher, Electric Oven, Electric Stove, Microwave Hood Fan, Refrigerator, Washer/Dryer Stacked
- Laundry: In Unit
Features
- Closet Organizers, Elevator, No Smoking Home, Pantry, Quartz Counters
- Flooring: Ceramic Tile
- Windows: Window Coverings
- Has fireplace: No
- Common walls with other units/homes: 2+ Common Walls,End Unit
Interior area
- Total interior livable area: 837.40 sqft
Video & virtual tour
Property
Parking
- Total spaces: 5
- Parking features: Assigned, Carport, Stall
- Garage spaces: 1
- Has carport: Yes
Features
- Levels: Single Level Unit
- Stories: 6
- Entry location: Other
- Patio & porch: Balcony(s)
- Exterior features: Balcony, Storage
Details
- Parcel number: 101409659
- Zoning: CC-MH
Construction
Type & style
- Home type: Apartment
- Property subtype: Apartment
- Attached to another structure: Yes
Materials
- Brick, Concrete
Condition
- New construction: No
- Year built: 1968
Community & HOA
Community
- Features: Park, Sidewalks, Street Lights, Tennis Court(s)
- Subdivision: Beltline
HOA
- Has HOA: Yes
- Amenities included: Elevator(s), Parking, Storage, Visitor Parking
- Services included: Common Area Maintenance, Heat, Maintenance Grounds, Parking, Professional Management, Reserve Fund Contributions, Sewer, Snow Removal, Trash, Water
- HOA fee: C$645 monthly
Location
- Region: Calgary
Financial & listing details
- Price per square foot: C$321/sqft
- Date on market: 10/3/2025
- Inclusions: window coverings, closet organizers
(403) 689-4607
By pressing Contact Agent, you agree that the real estate professional identified above may call/text you about your search, which may involve use of automated means and pre-recorded/artificial voices. You don't need to consent as a condition of buying any property, goods, or services. Message/data rates may apply. You also agree to our Terms of Use. Zillow does not endorse any real estate professionals. We may share information about your recent and future site activity with your agent to help them understand what you're looking for in a home.
Price history
Price history
Price history is unavailable.
Public tax history
Public tax history
Tax history is unavailable.Climate risks
Neighborhood: Beltline
Nearby schools
GreatSchools rating
No schools nearby
We couldn't find any schools near this home.
- Loading
