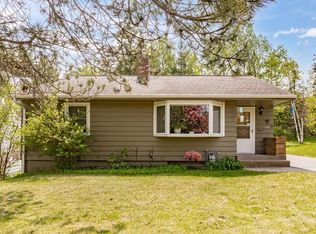Sold for $350,000 on 09/29/25
$350,000
605 N 34th Ave E, Duluth, MN 55804
3beds
2,163sqft
Single Family Residence
Built in 1950
6,969.6 Square Feet Lot
$355,600 Zestimate®
$162/sqft
$3,574 Estimated rent
Home value
$355,600
$338,000 - $373,000
$3,574/mo
Zestimate® history
Loading...
Owner options
Explore your selling options
What's special
Welcome to this beautifully updated bungalow in the heart of Duluth's beloved Congdon neighborhood. With over 2,000 finished square feet, this home offers far more space than first meets the eye. From the moment you arrive, you’ll be greeted by beautifully landscaped gardens that continue into a dreamy backyard oasis. Inside, the main level features sunlit living spaces with gleaming hardwood floors, a bright and functional kitchen, and a seamless flow between the living and dining areas. Two spacious bedrooms and a full bath complete the main floor. Upstairs, you’ll find a private primary suite featuring generous closet space, a half bath, and an attached flex room--ideal for a home office, nursery, or fitness area. The fully finished lower level expands your living options with a fourth non-conforming bedroom, a rec room, an additional flex space currently used as a TV lounge, and a large full bath with a relaxing jetted tub. Step outside to the picturesque back deck, perfect for entertaining or quiet evenings, with tranquil views of lush gardens and the green space beyond. Additional highlights include central air conditioning, ample storage throughout, and large windows that fill the home with natural light. Located just around the corner from the Ordean-East Middle School & the Tischer Creek trail system, don’t miss this opportunity to own a spacious, move-in-ready home in one of Duluth’s most beloved neighborhoods. Join us for an open house on Thursday July 31st from 4-6pm--or schedule your private showing today!
Zillow last checked: 8 hours ago
Listing updated: September 29, 2025 at 12:49pm
Listed by:
Conner Linde 218-343-3107,
Real Estate Consultants
Bought with:
Tom Little, MN 20167296
RE/MAX Results
Source: Lake Superior Area Realtors,MLS#: 6121007
Facts & features
Interior
Bedrooms & bathrooms
- Bedrooms: 3
- Bathrooms: 3
- Full bathrooms: 2
- 1/2 bathrooms: 1
- Main level bedrooms: 1
Heating
- Forced Air, Natural Gas
Cooling
- Central Air
Features
- Flooring: Hardwood Floors
- Basement: Full,Finished,Bath,Den/Office,Family/Rec Room
- Number of fireplaces: 1
- Fireplace features: Decorative
Interior area
- Total interior livable area: 2,163 sqft
- Finished area above ground: 1,500
- Finished area below ground: 663
Property
Parking
- Parking features: Asphalt, None
Features
- Patio & porch: Deck
Lot
- Size: 6,969 sqft
- Dimensions: 51 x 140
Details
- Additional structures: Storage Shed
- Parcel number: 010073001325
Construction
Type & style
- Home type: SingleFamily
- Architectural style: Bungalow
- Property subtype: Single Family Residence
Materials
- Metal, Frame/Wood
- Foundation: Concrete Perimeter
Condition
- Previously Owned
- Year built: 1950
Utilities & green energy
- Electric: Minnesota Power
- Sewer: Public Sewer
- Water: Public
Community & neighborhood
Location
- Region: Duluth
Price history
| Date | Event | Price |
|---|---|---|
| 9/29/2025 | Sold | $350,000-4.1%$162/sqft |
Source: | ||
| 8/29/2025 | Pending sale | $365,000$169/sqft |
Source: | ||
| 8/19/2025 | Contingent | $365,000$169/sqft |
Source: | ||
| 7/30/2025 | Listed for sale | $365,000+47.7%$169/sqft |
Source: | ||
| 7/21/2021 | Sold | $247,200$114/sqft |
Source: Public Record | ||
Public tax history
| Year | Property taxes | Tax assessment |
|---|---|---|
| 2024 | $3,588 +1.2% | $327,400 +29.4% |
| 2023 | $3,546 +8.1% | $253,000 +7.3% |
| 2022 | $3,280 +8.5% | $235,700 +18.9% |
Find assessor info on the county website
Neighborhood: Congdon Park
Nearby schools
GreatSchools rating
- 8/10Congdon Park Elementary SchoolGrades: K-5Distance: 0.6 mi
- 7/10Ordean East Middle SchoolGrades: 6-8Distance: 0.5 mi
- 10/10East Senior High SchoolGrades: 9-12Distance: 0.9 mi

Get pre-qualified for a loan
At Zillow Home Loans, we can pre-qualify you in as little as 5 minutes with no impact to your credit score.An equal housing lender. NMLS #10287.
Sell for more on Zillow
Get a free Zillow Showcase℠ listing and you could sell for .
$355,600
2% more+ $7,112
With Zillow Showcase(estimated)
$362,712