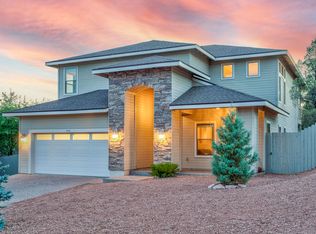Welcome Home!!! You want a house that is move-in ready? Well here you go! Walking in the front door you enter in to a nice open living room with vaulted ceilings and dining area. The kitchen has been beautifully updated with granite countertops among other things. Then you step out back and you've entered into what might just turn out to be your favorite place to spend time. Sit out in your favorite chair and enjoy the fruit from your own yard. There's pear and apple trees as well as a grape vine. Make sure to BRING YOUR TOYS because there is parking on both sides of the house for them!! Schedule a showing right away before it's too late!!!
This property is off market, which means it's not currently listed for sale or rent on Zillow. This may be different from what's available on other websites or public sources.
